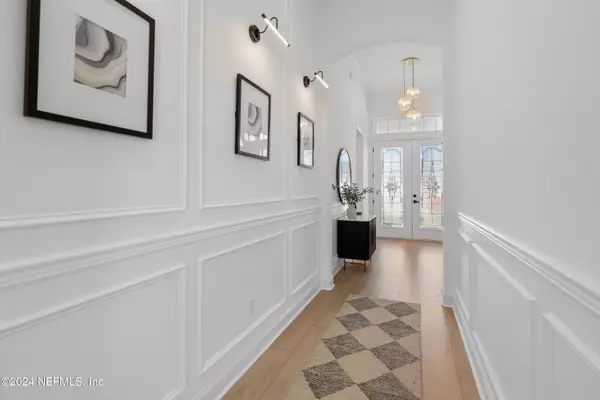
5 Beds
3 Baths
2,946 SqFt
5 Beds
3 Baths
2,946 SqFt
Key Details
Property Type Single Family Home
Sub Type Single Family Residence
Listing Status Active
Purchase Type For Sale
Square Footage 2,946 sqft
Price per Sqft $277
Subdivision Silverleaf
MLS Listing ID 2007114
Style Traditional
Bedrooms 5
Full Baths 3
HOA Fees $1,452/ann
HOA Y/N Yes
Originating Board realMLS (Northeast Florida Multiple Listing Service)
Year Built 2022
Annual Tax Amount $4,585
Lot Size 0.320 Acres
Acres 0.32
Lot Dimensions 72.38 x 208.64
Property Description
Situated on an oversized 1/3 acre preserve view lot, the yard is fully fenced with plenty of room for a pool (pre-wiring completed).
Outfitted with upgrades that rival a model home, you'll find 10-17' ceilings & 8' doors throughout, smooth walls & rounded corners, coffered & tray ceilings, custom millwork & continuous vinyl plank flooring, to name only a few.
Double glass entry doors lead into an eye-catching foyer complete with judge's paneling & picture lighting. The family room features a 17' vaulted ceiling & a lime-washed stone fireplace flanked by built-ins. A 16' pocket slider wall with transoms above it opens out to a vaulted covered lanai.
The gourmet kitchen boasts a six-burner Wolf gas range, a microwave drawer, soft close cabinetry, an island breakfast bar, a dry bar with a wine fridge & a walk-in pantry. The primary suite offers a spacious bedroom with a walk-through walk-in closet, a tray ceiling, and a wall of windows overlooking the preserve.
The laundry room has nickel gap paneling, stacked upper cabinetry, and a soaking sink with hanging space above.
Meticulously maintained inside and out, featuring low maintenance Hardie exterior siding, a three-car garage with epoxy flooring & a spacious paver driveway.
Located in the community of Silverleaf, you'll find resort-style amenities without any CDD fees. Residents enjoy access to pickleball & tennis courts, multiple swimming pools, sports fields, nature trails, playgrounds , a dog park & more.
Zoned for A-rated schools & conveniently located just minutes from the shops & restaurants in World Golf Village, this community is the perfect place to call home.
Location
State FL
County St. Johns
Community Silverleaf
Area 305-World Golf Village Area-Central
Direction I-95 to exit 329, CR-210. Head west. Turn L onto St. Johns Parkway S. Keep R onto St Johns Pkwy. Turn R onto Silverleaf Pkwy. Turn L onto Silver Landing Dr. At the roundabout, take the first exit onto
Interior
Interior Features Breakfast Bar, Ceiling Fan(s), Entrance Foyer, Jack and Jill Bath, Kitchen Island, Open Floorplan, Pantry, Primary Bathroom -Tub with Separate Shower, Split Bedrooms, Vaulted Ceiling(s), Walk-In Closet(s)
Heating Central, Electric
Cooling Central Air, Electric
Flooring Tile, Vinyl
Fireplaces Number 1
Fireplaces Type Electric
Furnishings Unfurnished
Fireplace Yes
Laundry Electric Dryer Hookup, In Unit, Sink, Washer Hookup
Exterior
Parking Features Garage
Garage Spaces 3.0
Fence Back Yard
Utilities Available Cable Available, Electricity Available, Natural Gas Available, Sewer Connected, Water Available
Amenities Available Basketball Court, Children's Pool, Clubhouse, Dog Park, Jogging Path, Management - Full Time, Management - Off Site, Pickleball, Playground, Tennis Court(s)
Roof Type Shingle
Porch Covered, Front Porch, Porch
Total Parking Spaces 3
Garage Yes
Private Pool No
Building
Faces West
Sewer Public Sewer
Water Public
Architectural Style Traditional
Structure Type Fiber Cement
New Construction No
Schools
Elementary Schools Wards Creek
Middle Schools Pacetti Bay
High Schools Tocoi Creek
Others
Senior Community No
Tax ID 0279717620
Security Features Security System Owned
Acceptable Financing Cash, Conventional, FHA, VA Loan
Listing Terms Cash, Conventional, FHA, VA Loan








