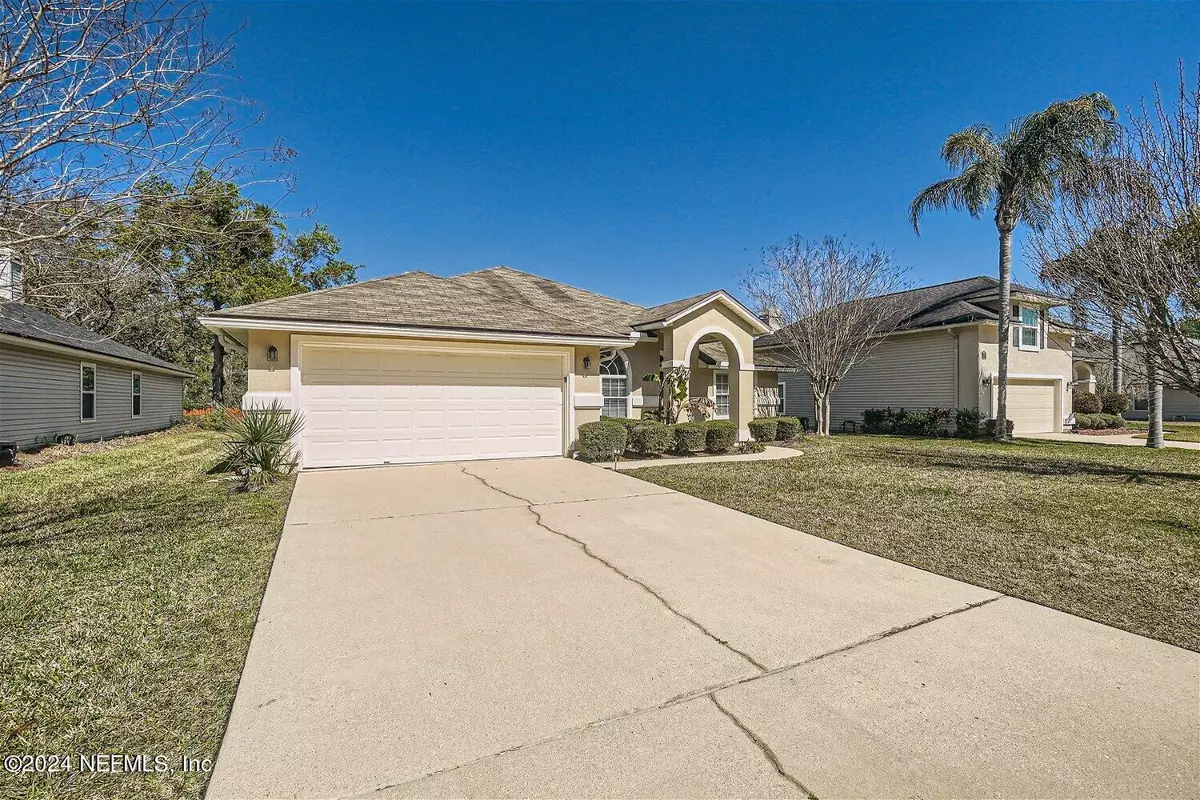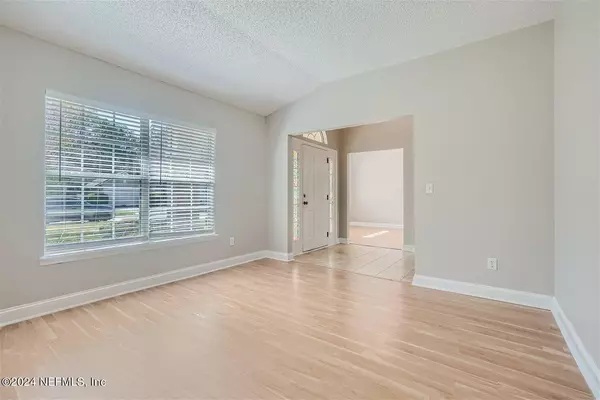
4 Beds
2 Baths
2,294 SqFt
4 Beds
2 Baths
2,294 SqFt
Key Details
Property Type Single Family Home
Sub Type Single Family Residence
Listing Status Active
Purchase Type For Sale
Square Footage 2,294 sqft
Price per Sqft $200
Subdivision The Parkes
MLS Listing ID 2010952
Style Traditional
Bedrooms 4
Full Baths 2
HOA Fees $420/ann
HOA Y/N Yes
Originating Board realMLS (Northeast Florida Multiple Listing Service)
Year Built 2003
Annual Tax Amount $6,203
Lot Size 8,712 Sqft
Acres 0.2
Property Description
Location
State FL
County St. Johns
Community The Parkes
Area 301-Julington Creek/Switzerland
Direction San Jose South over Julington Creek Bridge, left on Racetrack, Left into the Parkes, Left onto Glen Oaks, and home is on the right.
Interior
Interior Features Breakfast Bar, Eat-in Kitchen, Entrance Foyer, Primary Bathroom -Tub with Separate Shower, Split Bedrooms, Walk-In Closet(s)
Heating Central, Electric, Heat Pump
Cooling Central Air, Electric
Flooring Carpet, Tile
Fireplaces Number 1
Fireplace Yes
Laundry Electric Dryer Hookup, Washer Hookup
Exterior
Garage Attached, Garage
Garage Spaces 2.0
Utilities Available Cable Available, Other
Amenities Available Basketball Court, Children's Pool, Clubhouse, Fitness Center, Golf Course, Jogging Path, Playground
Roof Type Shingle
Total Parking Spaces 2
Garage Yes
Private Pool No
Building
Sewer Public Sewer
Water Public
Architectural Style Traditional
Structure Type Frame,Stucco
New Construction No
Schools
Elementary Schools Julington Creek
Middle Schools Fruit Cove
High Schools Creekside
Others
Senior Community No
Tax ID 2492090400
Acceptable Financing Cash, Conventional, FHA
Listing Terms Cash, Conventional, FHA








