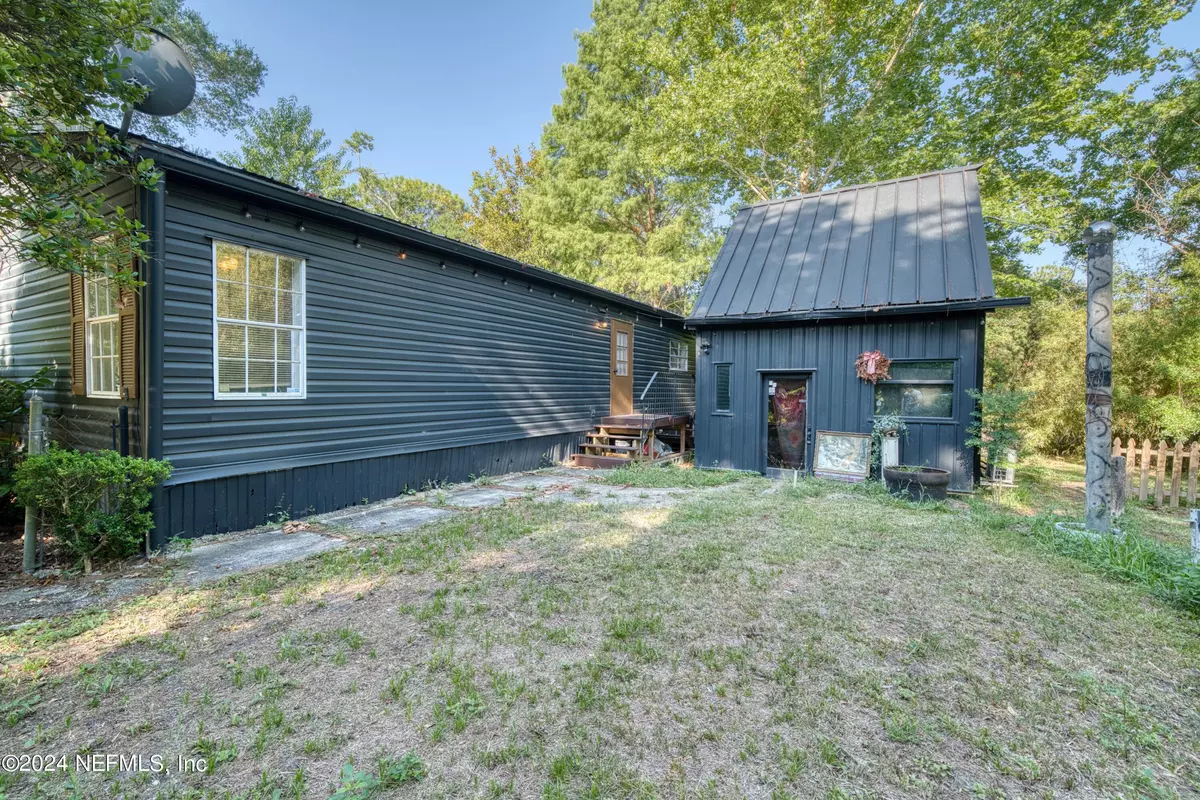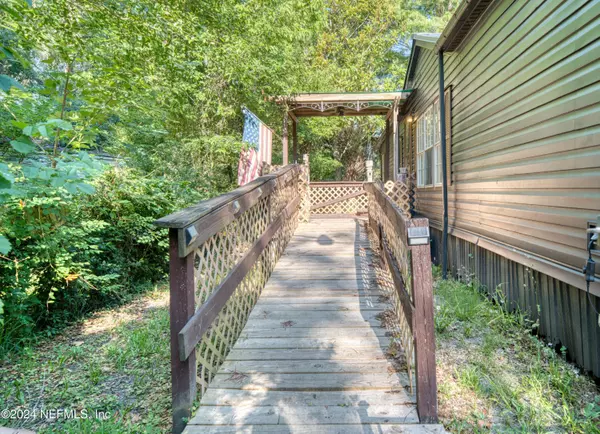
3 Beds
2 Baths
1,568 SqFt
3 Beds
2 Baths
1,568 SqFt
Key Details
Property Type Manufactured Home
Sub Type Manufactured Home
Listing Status Active
Purchase Type For Sale
Square Footage 1,568 sqft
Price per Sqft $131
Subdivision Sherwood Hills
MLS Listing ID 2030878
Style A-Frame,Traditional
Bedrooms 3
Full Baths 2
HOA Y/N No
Originating Board realMLS (Northeast Florida Multiple Listing Service)
Year Built 1998
Annual Tax Amount $1,361
Lot Size 0.330 Acres
Acres 0.33
Property Description
Location
State FL
County Duval
Community Sherwood Hills
Area 075-Trout River/College Park/Ribault Manor
Direction Take 295 to New Kings Rd, US-1 North toward Callahan, turn Right on Trout River Blvd, Turn right onto Indian Rd, turn Right on Tuck Ct.
Interior
Interior Features Primary Bathroom -Tub with Separate Shower, Split Bedrooms, Walk-In Closet(s)
Heating Central
Cooling Central Air
Flooring Laminate
Furnishings Furnished
Laundry In Unit
Exterior
Garage Additional Parking
Pool None
Utilities Available Electricity Available, Natural Gas Connected, Sewer Available, Water Connected
Waterfront Yes
Waterfront Description Canal Front
Roof Type Metal
Accessibility Accessible Approach with Ramp
Porch Deck
Parking Type Additional Parking
Garage No
Private Pool No
Building
Sewer Septic Tank
Water Well
Architectural Style A-Frame, Traditional
Structure Type Vinyl Siding
New Construction No
Others
Senior Community No
Tax ID 0376180050
Acceptable Financing Cash, Conventional
Listing Terms Cash, Conventional
GET MORE INFORMATION







