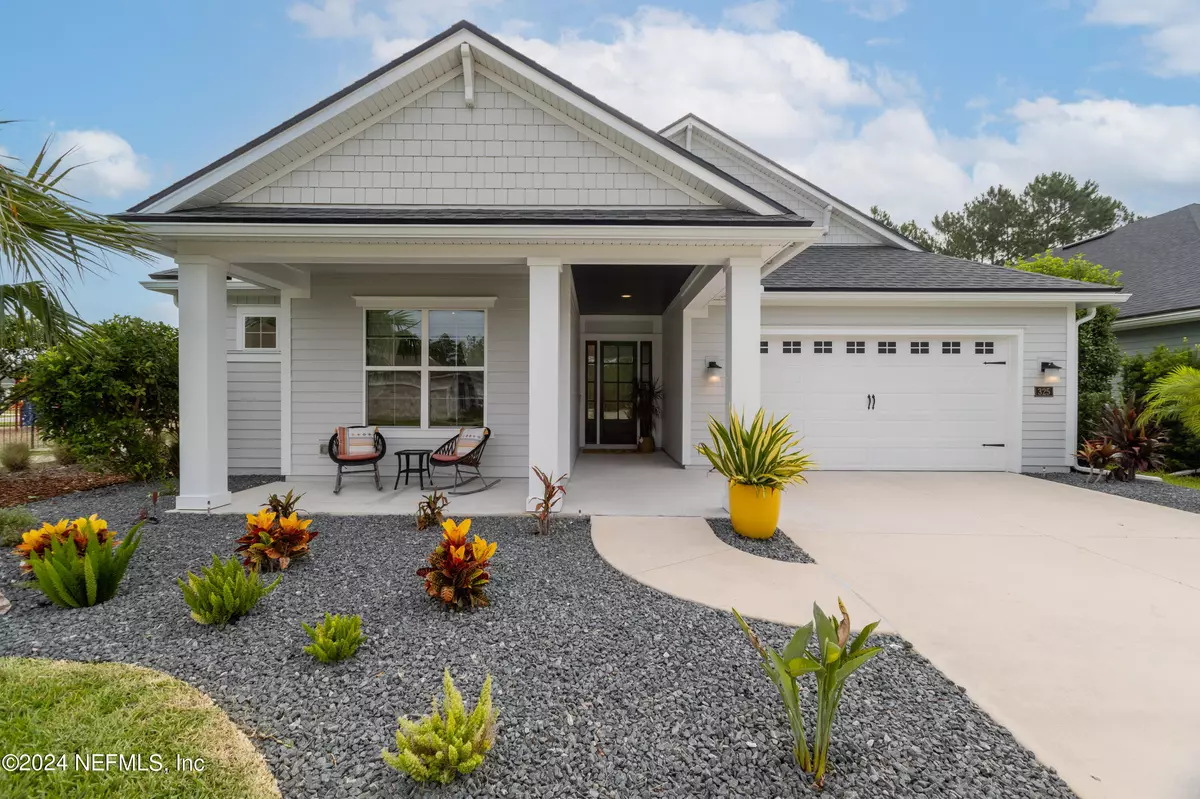
4 Beds
3 Baths
2,505 SqFt
4 Beds
3 Baths
2,505 SqFt
Key Details
Property Type Single Family Home
Sub Type Single Family Residence
Listing Status Pending
Purchase Type For Sale
Square Footage 2,505 sqft
Price per Sqft $295
Subdivision Heritage Trace At Crosswater
MLS Listing ID 2031074
Style Ranch
Bedrooms 4
Full Baths 3
HOA Fees $80/mo
HOA Y/N Yes
Originating Board realMLS (Northeast Florida Multiple Listing Service)
Year Built 2020
Annual Tax Amount $9,525
Lot Size 8,276 Sqft
Acres 0.19
Property Description
Exterior enhancements add significant value, including upgraded landscaping with granite stone and pebble patio, click-lock ceilings on the porch and lanai, a fully fenced backyard, and a generous-sized screened lanai with gas hook-up and convenient doggy door. Additional features include extra storage cabinets and organization in the laundry room, a utility sink, a three-car tandem garage, and a water softener. Located a quick golf cart or bike ride away from A-rated Pine Island Academy, children are close to school and play - with the park next door!
Enjoy living like you're on vacation 365 days a year! ALL Nocatee Residents enjoy a fantastic Lifestyle that includes the Splash AND Spray Water Parks, Greenway Trails, dog parks, planned Community Events and TWO Intracoastal Kayak Launches. Newer amenities opened 2 summers ago , including new water slides and an adult pool! Close to Settler's Landing is Crosswater Park. It features a pool with lap lanes, large playground, and an open-air pavilion. A small and large dog park is adjacent to the playground. Designated EV parking and bike racks are ideal for nearby families looking to walk, run, bike, swim or play in the Americana-themed park.
Embrace the unique charm and sophisticated elegance, plus all the fun of Nocatee, in this exceptional home in Nocatee!
Location
State FL
County St. Johns
Community Heritage Trace At Crosswater
Area 272-Nocatee South
Direction From Nocatee Pky, exit Crosswater Pky South. Turn Right on Crosswater Lake Dr, Left on Village Landing Dr, Right onto Village Grande Dr. Home on the Right.
Interior
Interior Features Breakfast Bar, Breakfast Nook, Ceiling Fan(s), Eat-in Kitchen, Entrance Foyer, Guest Suite, His and Hers Closets, Jack and Jill Bath, Open Floorplan, Primary Bathroom -Tub with Separate Shower, Primary Downstairs, Split Bedrooms, Walk-In Closet(s)
Heating Central
Cooling Central Air
Fireplaces Number 1
Fireplace Yes
Laundry Sink
Exterior
Garage Garage
Garage Spaces 2.0
Fence Back Yard, Full
Pool Community, Salt Water
Utilities Available Cable Available, Electricity Connected
Amenities Available Barbecue, Boat Launch, Children's Pool, Clubhouse, Dog Park, Fitness Center, Jogging Path, Park, Pickleball, Playground
Waterfront No
Roof Type Shingle
Porch Covered, Front Porch, Patio, Screened
Parking Type Garage
Total Parking Spaces 2
Garage Yes
Private Pool No
Building
Sewer Public Sewer
Water Public
Architectural Style Ranch
Structure Type Fiber Cement
New Construction No
Schools
Elementary Schools Pine Island Academy
Middle Schools Pine Island Academy
High Schools Allen D. Nease
Others
Senior Community No
Tax ID 0704912390
Acceptable Financing Cash, Conventional, FHA, Lease Back, VA Loan
Listing Terms Cash, Conventional, FHA, Lease Back, VA Loan
GET MORE INFORMATION







