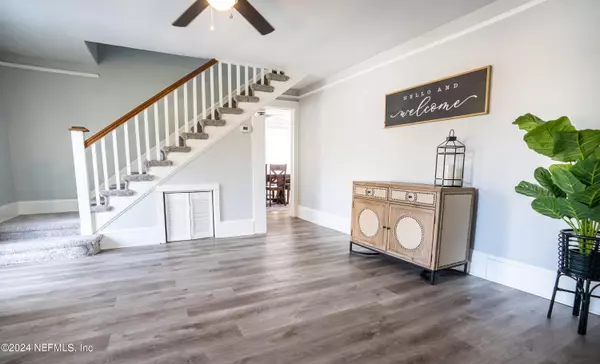
3 Beds
3 Baths
2,157 SqFt
3 Beds
3 Baths
2,157 SqFt
Key Details
Property Type Single Family Home
Sub Type Single Family Residence
Listing Status Active
Purchase Type For Sale
Square Footage 2,157 sqft
Price per Sqft $312
Subdivision Avondale
MLS Listing ID 2033057
Style Traditional
Bedrooms 3
Full Baths 2
Half Baths 1
Construction Status Updated/Remodeled
HOA Y/N No
Originating Board realMLS (Northeast Florida Multiple Listing Service)
Year Built 1920
Annual Tax Amount $9,443
Lot Size 0.270 Acres
Acres 0.27
Lot Dimensions 86 X 135
Property Description
$3,600 main house (lease expires August)
$1,775/mo ADU (6 months remaining)
ALL New Flooring, electric panel, lighting, cabinets, solid surface counters, all new baths, S S appliances, new a/c units, new ROOF, new Trek decking, newly painted inside and out. CHARMING two bedrooms in main house plus office, living room, dining room and all glass family room overlooking private pool. Upgraded kitchen with farm sink , new 1/2 bath. and an Inside laundry. New Trek deck overlooking pool makes a great retreat..
Home is in Historic District. Apartment has it's own electric meter and address 3852 Walsh St so makes a great rental income producing property or VRBO. Apartment has full kitchen- all ne
Location
State FL
County Duval
Community Avondale
Area 032-Avondale
Direction From I-10 E, take exit 361 for McDuff Ave S. Turn left onto McDuff Ave S and continue straight. At the roundabout, take the first exit onto Herschel St, then turn left onto Edgewood Ave S. Continue until you reach Walsh St, then turn right. Discover 3854 Walsh St, your charming new home nestled in the heart of historic Avondale, surrounded by quaint shops and local eateries!
Rooms
Other Rooms Grain Storage
Interior
Interior Features Breakfast Bar, Eat-in Kitchen, Primary Bathroom - Shower No Tub, Vaulted Ceiling(s)
Heating Central
Cooling Central Air
Flooring Carpet, Vinyl
Fireplaces Type Other
Furnishings Negotiable
Fireplace Yes
Laundry Electric Dryer Hookup, In Unit, Washer Hookup
Exterior
Exterior Feature Balcony
Garage Garage, On Street, Shared Driveway
Garage Spaces 3.0
Fence Wood
Utilities Available Electricity Available, Electricity Connected, Sewer Connected, Water Available, Water Connected
Roof Type Shingle
Porch Deck
Total Parking Spaces 3
Garage Yes
Private Pool No
Building
Sewer Public Sewer
Water Public
Architectural Style Traditional
Structure Type Concrete,Frame
New Construction No
Construction Status Updated/Remodeled
Schools
Elementary Schools Fishweir
Middle Schools Lake Shore
High Schools Riverside
Others
Senior Community No
Tax ID 0927670000
Acceptable Financing Cash, Conventional
Listing Terms Cash, Conventional








