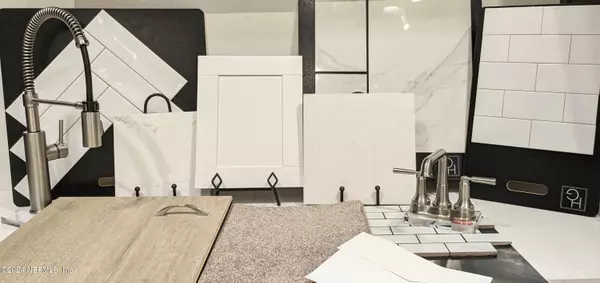
4 Beds
4 Baths
2,860 SqFt
4 Beds
4 Baths
2,860 SqFt
OPEN HOUSE
Sat Nov 02, 11:00am - 5:00pm
Sun Nov 03, 12:00pm - 6:00pm
Key Details
Property Type Single Family Home
Sub Type Single Family Residence
Listing Status Active
Purchase Type For Sale
Square Footage 2,860 sqft
Price per Sqft $197
Subdivision Trailmark
MLS Listing ID 2033295
Style Traditional
Bedrooms 4
Full Baths 3
Half Baths 1
Construction Status Under Construction
HOA Fees $100/ann
HOA Y/N Yes
Originating Board realMLS (Northeast Florida Multiple Listing Service)
Year Built 2024
Annual Tax Amount $4,295
Lot Size 9,147 Sqft
Acres 0.21
Property Description
Location
State FL
County St. Johns
Community Trailmark
Area 309-World Golf Village Area-West
Direction Take I-95 S to 9 Mile Rd/International Golf Pkwy in St. Johns County. Take exit 323 from I-95 S. Continue on 9 Mile Rd/International Golf Pkwy. Take Pacetti Rd to Trailmark Dr. Follow Trailmark Drive
Interior
Interior Features Entrance Foyer, Kitchen Island, Pantry, Primary Bathroom - Shower No Tub, Walk-In Closet(s)
Heating Central
Cooling Central Air, Other
Flooring Carpet, Vinyl
Fireplaces Type Other
Fireplace Yes
Exterior
Garage Attached, Garage
Garage Spaces 3.0
Pool Community
Utilities Available Cable Available, Electricity Available, Sewer Available, Water Available
Amenities Available Basketball Court, Children's Pool, Clubhouse, Fitness Center
Waterfront No
Roof Type Shingle
Porch Covered, Patio
Parking Type Attached, Garage
Total Parking Spaces 3
Garage Yes
Private Pool No
Building
Lot Description Sprinklers In Front, Sprinklers In Rear
Faces Southeast
Sewer Public Sewer
Water Public
Architectural Style Traditional
Structure Type Composition Siding,Frame
New Construction Yes
Construction Status Under Construction
Others
HOA Name RICHMOND HOA
Senior Community No
Tax ID 0290120020
Security Features Smoke Detector(s)
Acceptable Financing Cash, Conventional, FHA, VA Loan
Listing Terms Cash, Conventional, FHA, VA Loan
GET MORE INFORMATION







