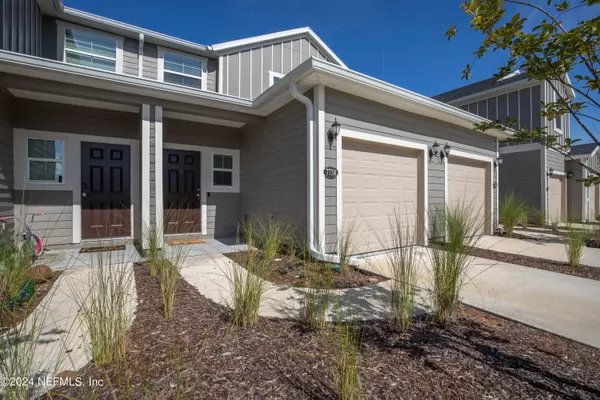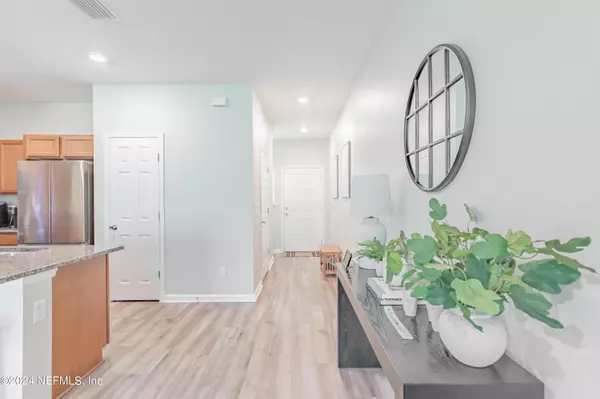
2 Beds
3 Baths
1,165 SqFt
2 Beds
3 Baths
1,165 SqFt
Key Details
Property Type Townhouse
Sub Type Townhouse
Listing Status Active
Purchase Type For Sale
Square Footage 1,165 sqft
Price per Sqft $205
Subdivision Meadows At Oakleaf
MLS Listing ID 2035561
Bedrooms 2
Full Baths 2
Half Baths 1
HOA Fees $241/mo
HOA Y/N Yes
Originating Board realMLS (Northeast Florida Multiple Listing Service)
Year Built 2022
Annual Tax Amount $2,672
Lot Size 2,178 Sqft
Acres 0.05
Property Description
This home offers spacious bedrooms on the second level, along with a laundry room.
Conveniently located in The Meadows at Oakleaf, an energy star community that offers its residents a pool, playground, and dog park, it is ideally situated close to shopping and restaurants, NAS JAX and Oakleaf Towncenter.
Don't miss this opportunity to make this beautiful townhouse your next home.
Location
State FL
County Duval
Community Meadows At Oakleaf
Area 067-Collins Rd/Argyle/Oakleaf Plantation (Duval)
Direction From I-295 north, take exit 12/Collins Rd then turn left. Take right onto Rampart Rd, left on Argyle Forest Blvd. In 4.7 mi, turn right onto Crosshill Blvd. At traffic circle, take 1st right exit onto Merchants Way. Home will be on the left.
Interior
Interior Features Breakfast Bar, Entrance Foyer, Pantry, Primary Bathroom - Shower No Tub, Split Bedrooms, Walk-In Closet(s)
Heating Central
Cooling Central Air
Flooring Carpet, Vinyl
Laundry Electric Dryer Hookup, Washer Hookup
Exterior
Garage Assigned, Attached, Garage, Garage Door Opener, Guest
Garage Spaces 1.0
Utilities Available Cable Available, Electricity Connected, Sewer Connected, Water Connected
Amenities Available Dog Park, Jogging Path, Maintenance Grounds, Playground, Trash
View Trees/Woods
Roof Type Shingle
Porch Front Porch, Patio
Total Parking Spaces 1
Garage Yes
Private Pool No
Building
Sewer Public Sewer
Water Public
Structure Type Fiber Cement,Frame
New Construction No
Schools
Elementary Schools Enterprise
Middle Schools Charger Academy
High Schools Westside High School
Others
Senior Community No
Tax ID 0163672330
Security Features Smoke Detector(s)
Acceptable Financing Cash, Conventional, FHA, VA Loan
Listing Terms Cash, Conventional, FHA, VA Loan








