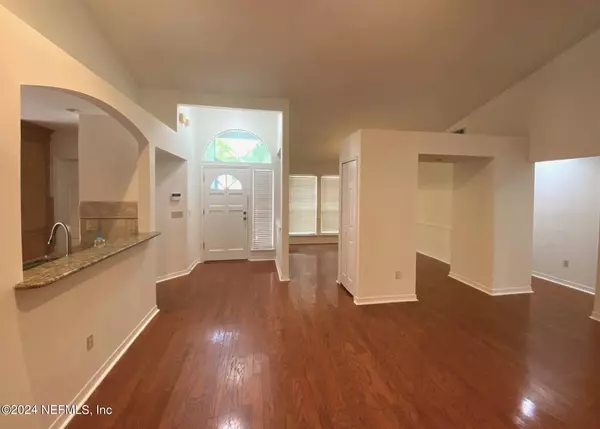
4 Beds
2 Baths
1,836 SqFt
4 Beds
2 Baths
1,836 SqFt
Key Details
Property Type Single Family Home
Sub Type Single Family Residence
Listing Status Active
Purchase Type For Sale
Square Footage 1,836 sqft
Price per Sqft $223
Subdivision Lakemont
MLS Listing ID 2035738
Style Contemporary,Ranch
Bedrooms 4
Full Baths 2
HOA Fees $120/ann
HOA Y/N Yes
Originating Board realMLS (Northeast Florida Multiple Listing Service)
Year Built 1990
Annual Tax Amount $4,961
Property Description
Location
State FL
County Duval
Community Lakemont
Area 022-Grove Park/Sans Souci
Direction From JTB, go North on Belfort Rd, left onto Dickie Dr and home is on the left.
Interior
Interior Features Breakfast Bar, Breakfast Nook, Built-in Features, Ceiling Fan(s), Entrance Foyer, Kitchen Island, Primary Bathroom - Shower No Tub, Split Bedrooms, Walk-In Closet(s)
Heating Central, Electric
Cooling Central Air, Electric
Flooring Tile, Wood
Fireplaces Number 1
Fireplaces Type Wood Burning
Fireplace Yes
Exterior
Garage Attached, Garage, Garage Door Opener
Garage Spaces 2.0
Fence Back Yard, Privacy
Pool None
Utilities Available Cable Available, Electricity Connected, Sewer Connected, Water Connected
Porch Deck, Porch
Total Parking Spaces 2
Garage Yes
Private Pool No
Building
Lot Description Dead End Street
Sewer Public Sewer
Water Public
Architectural Style Contemporary, Ranch
Structure Type Brick Veneer,Wood Siding
New Construction No
Others
HOA Name LAKEMONT HOA
Senior Community No
Tax ID 1545035525
Acceptable Financing Cash, Conventional, FHA, VA Loan
Listing Terms Cash, Conventional, FHA, VA Loan








