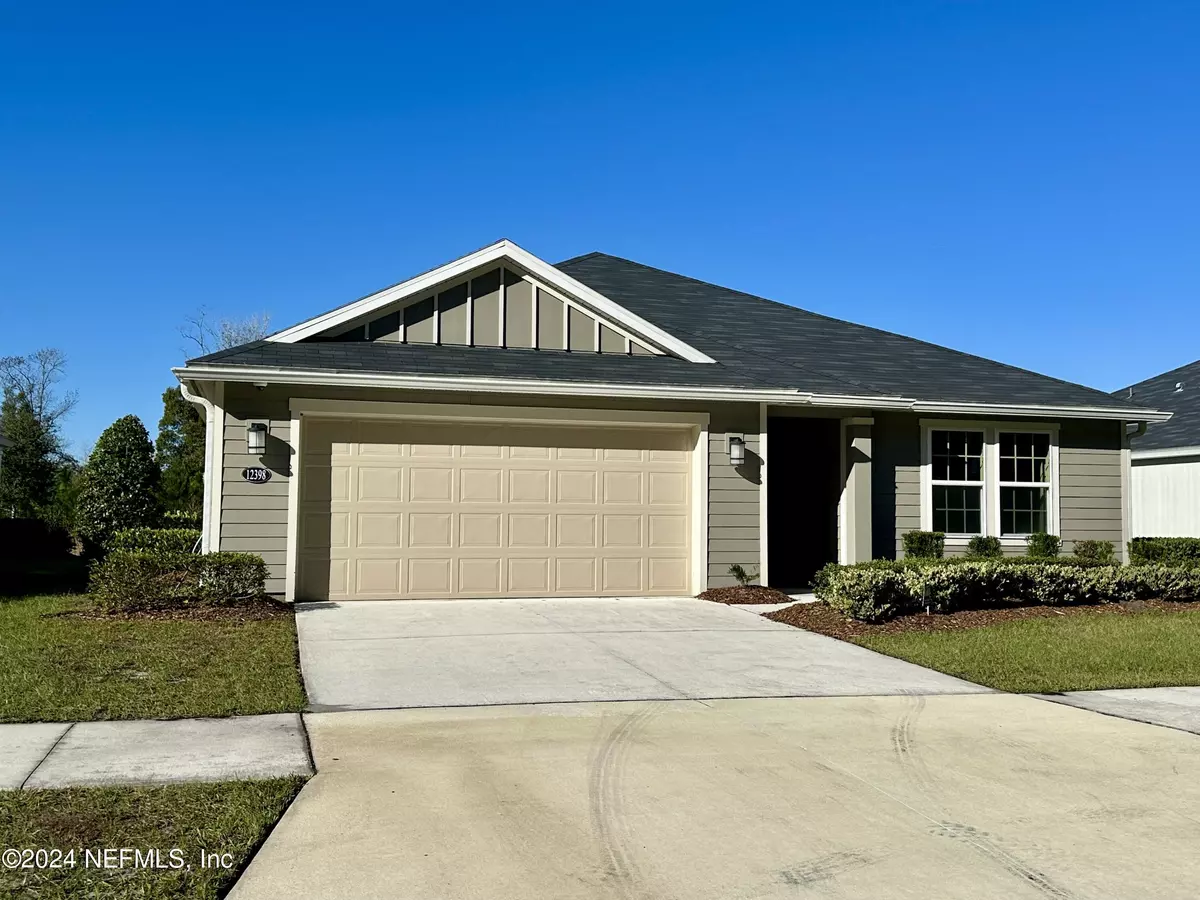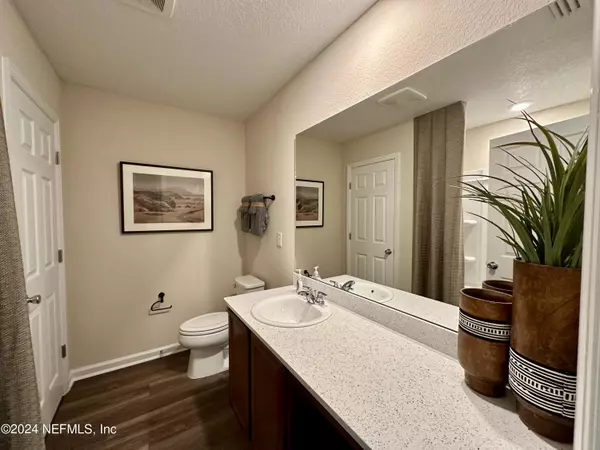
3 Beds
2 Baths
1,696 SqFt
3 Beds
2 Baths
1,696 SqFt
Key Details
Property Type Single Family Home
Sub Type Single Family Residence
Listing Status Active
Purchase Type For Rent
Square Footage 1,696 sqft
Subdivision Azalea Hills
MLS Listing ID 2036957
Style Traditional
Bedrooms 3
Full Baths 2
HOA Y/N Yes
Originating Board realMLS (Northeast Florida Multiple Listing Service)
Year Built 2020
Lot Size 9,147 Sqft
Acres 0.21
Property Description
Be sure to check out the Wm. F. Sheffield Regional Park featuring three basketball courts, a picnic pavilion with grills, two soccer and football multi-use fields, a fishing pier, a canoe launch, asphalt trails
Location
State FL
County Duval
Community Azalea Hills
Area 092-Oceanway/Pecan Park
Direction From I-295 Exit North onto US17, Right onto New Berlin Rd, Right onto Gillepsie Rd, Home on right
Interior
Interior Features Breakfast Bar, Open Floorplan, Pantry, Primary Bathroom - Tub with Shower, Split Bedrooms, Vaulted Ceiling(s), Walk-In Closet(s)
Heating Central, Electric
Cooling Central Air, Electric
Laundry Electric Dryer Hookup, Washer Hookup
Exterior
Garage Spaces 2.0
Pool None
Utilities Available Cable Available, Electricity Available, Water Available
Waterfront No
Porch Front Porch, Patio
Total Parking Spaces 2
Garage Yes
Private Pool No
Building
Faces East
Story 1
Architectural Style Traditional
Level or Stories 1
Schools
Elementary Schools Oceanway
Middle Schools Oceanway
High Schools First Coast
Others
Senior Community No
Tax ID 1067021180
GET MORE INFORMATION







