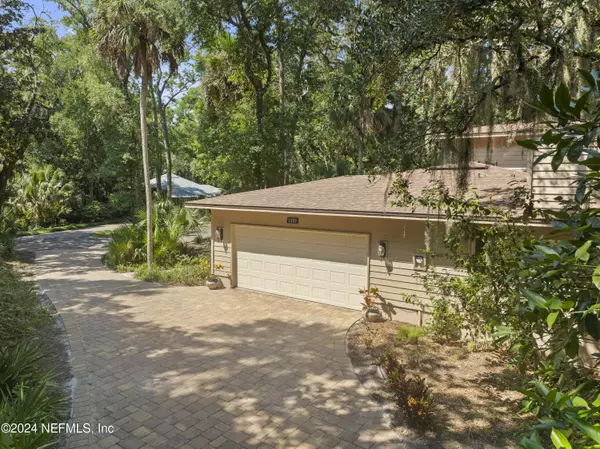
3 Beds
3 Baths
2,720 SqFt
3 Beds
3 Baths
2,720 SqFt
Key Details
Property Type Single Family Home
Sub Type Single Family Residence
Listing Status Active
Purchase Type For Sale
Square Footage 2,720 sqft
Price per Sqft $441
Subdivision Selva Marina
MLS Listing ID 2042482
Style Traditional
Bedrooms 3
Full Baths 3
Construction Status Updated/Remodeled
HOA Y/N No
Originating Board realMLS (Northeast Florida Multiple Listing Service)
Year Built 1981
Annual Tax Amount $6,187
Lot Size 0.320 Acres
Acres 0.32
Lot Dimensions 95’X135’
Property Description
A+ Location!!! Imagine walkability & biking to beach, parks, Atlantic Ocean. Home has an A+ floor plan with easy flow for family, friends & guests. Primary bedroom suite on 1st level with large walk in closet + office space. Beautiful custom kitchen update with center island, imported Italian porcelain double sinks, SS appliances with drink/wine cooler & granite countertops. Foyer is 5'5'' wide with neutral tiles & grand entrance to LR, DR, Kitchen, eat in kitchen space, family room. Adding delightful space to home with screened porch & deck for extension of entertaining & peaceful setting off kitchen & family room. Full 2nd 1st level bathroom off kitchen near garage. The landscaping is natural palms, trees, tropical plants with circular driveway...perfect for shade & ocean breezes. Newer garage door is top storm garage door. Convenient to shopping, restaurants, schools, medical facilities(including Mayo & Beaches Baptist),churches & Beaches Town Center
Location
State FL
County Duval
Community Selva Marina
Area 231-Atlantic Beach-North
Direction East Atlantic Blvd, Left Seminole Rd, Left Selva Marina Dr, Right 19th St, Left on Sherry Dr N. Home faces 19th St on corner of Sherry N & 19th St. Driveway to left as soon as turning on Sherry N.
Interior
Interior Features Built-in Features, Ceiling Fan(s), Eat-in Kitchen, Entrance Foyer, His and Hers Closets, Jack and Jill Bath, Kitchen Island, Pantry, Primary Bathroom - Shower No Tub, Primary Downstairs, Split Bedrooms, Walk-In Closet(s)
Heating Central, Electric, Heat Pump
Cooling Central Air, Electric
Flooring Carpet, Tile, Wood
Fireplaces Number 1
Fireplaces Type Gas
Furnishings Unfurnished
Fireplace Yes
Laundry Electric Dryer Hookup, In Unit, Lower Level, Washer Hookup
Exterior
Garage Additional Parking, Attached, Circular Driveway, Garage, Garage Door Opener, Guest
Garage Spaces 2.0
Fence Wood
Pool None
Utilities Available Cable Available, Electricity Connected, Natural Gas Connected, Sewer Connected, Water Connected
View Trees/Woods
Roof Type Shingle
Porch Covered, Deck, Front Porch, Porch, Rear Porch, Screened
Total Parking Spaces 2
Garage Yes
Private Pool No
Building
Lot Description Corner Lot, Many Trees, Sprinklers In Front, Sprinklers In Rear, Wooded
Faces Southeast
Sewer Public Sewer
Water Public
Architectural Style Traditional
Structure Type Frame,Stone Veneer,Wood Siding
New Construction No
Construction Status Updated/Remodeled
Schools
Elementary Schools Atlantic Beach
Middle Schools Mayport
High Schools Duncan Fletcher
Others
Senior Community No
Tax ID 1720200832
Security Features Smoke Detector(s)
Acceptable Financing Cash, Conventional, FHA, VA Loan
Listing Terms Cash, Conventional, FHA, VA Loan








