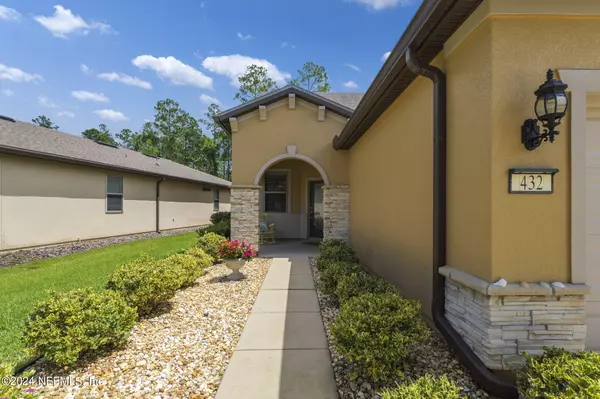
3 Beds
3 Baths
1,933 SqFt
3 Beds
3 Baths
1,933 SqFt
Key Details
Property Type Single Family Home
Sub Type Single Family Residence
Listing Status Active Under Contract
Purchase Type For Sale
Square Footage 1,933 sqft
Price per Sqft $245
Subdivision Riverwood By Del Webb
MLS Listing ID 2045024
Style Traditional
Bedrooms 3
Full Baths 3
HOA Fees $220/mo
HOA Y/N Yes
Originating Board realMLS (Northeast Florida Multiple Listing Service)
Year Built 2016
Annual Tax Amount $3,583
Lot Size 6,098 Sqft
Acres 0.14
Property Description
The home also features a full 2-car garage with epoxy flooring ensuring a clean and organized space.
As a resident, you will have access to the impressive 37,800-square-foot Anastasia Club to enjoy resort-style amenities such as tennis courts, pickleball, bocce ball, indoor and outdoor pools, a state-of-the-art fitness center, scenic walking paths, and a garden center. Plus, all the additional Nocatee amenities are just a golf cart ride away. This home is not just a residence; it's a gateway to a vibrant and fulfilling lifestyle. Experience the perfect blend of luxury, comfort, and community in Del Webb Ponte Vedra. Come see how this exceptional property can be the backdrop to your new chapter in life.
Location
State FL
County St. Johns
Community Riverwood By Del Webb
Area 272-Nocatee South
Direction In Nocatee, proceed thru Del Webb Ponte Vedra gate. Take 1st right onto River Run. Take the 4th left onto Foxtail Fern Way. Take 1st right onto Caspia Ln, home is on the right at 408 Caspia Ln.
Interior
Interior Features Kitchen Island, Open Floorplan, Primary Downstairs
Heating Central, Electric
Cooling Central Air, Electric
Flooring Tile
Laundry Lower Level
Exterior
Garage Attached, Garage
Garage Spaces 2.0
Pool Community
Utilities Available Cable Connected, Electricity Connected, Water Connected
Amenities Available Clubhouse, Fitness Center, Gated, Jogging Path, Park, Pickleball, Sauna, Spa/Hot Tub, Tennis Court(s)
Waterfront No
View Trees/Woods
Porch Covered, Front Porch
Parking Type Attached, Garage
Total Parking Spaces 2
Garage Yes
Private Pool No
Building
Lot Description Wooded
Sewer Public Sewer
Water Public
Architectural Style Traditional
Structure Type Stucco
New Construction No
Others
Senior Community Yes
Tax ID 0722480850
Security Features 24 Hour Security,Security Gate
Acceptable Financing Cash, Conventional, FHA, VA Loan
Listing Terms Cash, Conventional, FHA, VA Loan
GET MORE INFORMATION







