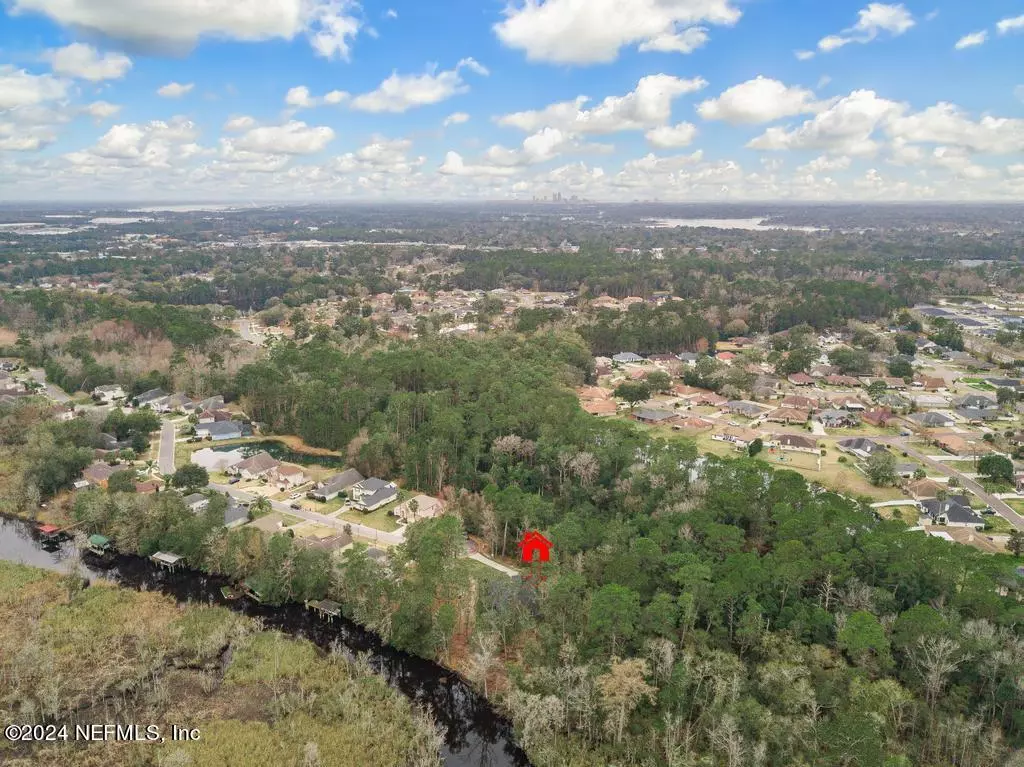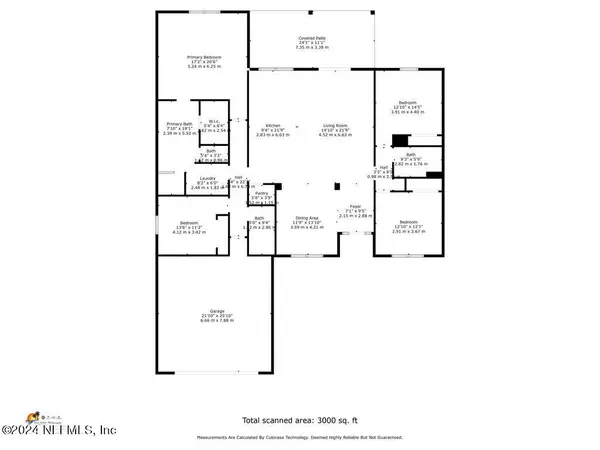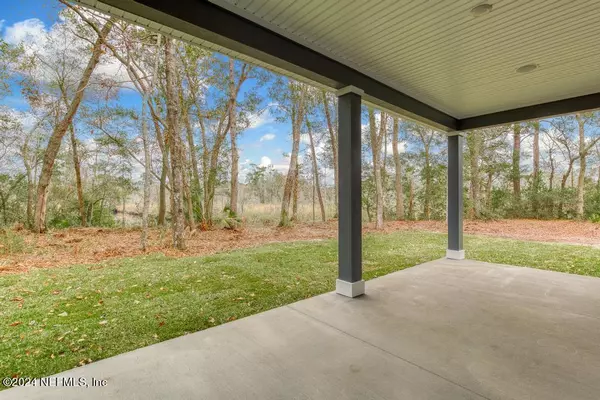
4 Beds
3 Baths
2,142 SqFt
4 Beds
3 Baths
2,142 SqFt
Key Details
Property Type Single Family Home
Sub Type Single Family Residence
Listing Status Active
Purchase Type For Sale
Square Footage 2,142 sqft
Price per Sqft $210
Subdivision Newport
MLS Listing ID 2045099
Style Ranch,Traditional,Other
Bedrooms 4
Full Baths 3
HOA Fees $36/mo
HOA Y/N Yes
Originating Board realMLS (Northeast Florida Multiple Listing Service)
Year Built 2024
Annual Tax Amount $1,081
Lot Size 0.350 Acres
Acres 0.35
Lot Dimensions 137 x 234
Property Description
Enjoy luxury upgrades, including quartz countertops, a glass tile backsplash, and stainless steel appliances. The primary suite is a true retreat with a separate tub, shiplap shower, and spacious walk-in closet.
The open-concept living areas boast luxury vinyl plank flooring, abundant natural light, upgraded fixtures, and surround sound. Relax on the large covered porch and soak in the beautiful views—perfect for entertaining or unwinding. Don't forget your boat and kayak for all your fishing adventures!
This new construction with a backyard oasis is offered by a motivated seller, Don't miss your chance to own this shining home! Plenty of room for a pool. Approx GPS locations:
Downtown Jacksonville 20 mins 16 miles
Jaquars stadium / Everbank Stadium 22 mins , 17 miles Jacksonville Beach 27 mins , 20 miles
Neptune Beach 34 mins 21 miles
Atlantic Beach 34 mins , 21 miles
St. Augustine Beach 49 mins , 31 miles
Jacksonville Airport 34 mins , 31 miles
Jacksonville Zoo 28 mins , 24 miles
Nas Jax 19 mins , 12 miles
Mayport 31 mins , 22 miles
Ponte Vedra beach 27 mins, 20 miles
St. John's county 39 mins, 29 miles
Mandarin 5 mins, 2.4 miles
Bartram 16 mins, 9.3 miles
Orange park 18 mins , 12 miles
Fernandina Beach 1 hr 4 mins, 53 miles
Baptist hospital 21 mins, 16 miles
Mayo Clinic 20 mins, 15 mile
Location
State FL
County Duval
Community Newport
Area 091-Garden City/Airport
Direction Exit 360 Dunn Ave, turn left, turn right onto Harts Rd, left onto Bertha, right onto Forestdale rd, right onto Woodbridge hollow road north, drive to the end of the street at the cul-de-sac.
Interior
Interior Features Breakfast Bar, Built-in Features, Ceiling Fan(s), Eat-in Kitchen, Entrance Foyer, Kitchen Island, Open Floorplan, Pantry, Primary Bathroom - Tub with Shower, Primary Bathroom -Tub with Separate Shower, Primary Downstairs, Split Bedrooms, Walk-In Closet(s)
Heating Central
Cooling Central Air
Flooring Vinyl, Wood
Furnishings Unfurnished
Laundry Electric Dryer Hookup, In Unit, Washer Hookup
Exterior
Garage Additional Parking, Attached, Garage, Garage Door Opener, RV Access/Parking
Garage Spaces 2.0
Pool None
Utilities Available Cable Available, Cable Connected, Electricity Available, Electricity Connected, Sewer Available, Sewer Connected, Water Available, Water Connected
View Canal, Creek/Stream, Protected Preserve, River, Trees/Woods, Water
Roof Type Shingle
Porch Covered, Front Porch, Patio, Porch, Rear Porch
Total Parking Spaces 2
Garage Yes
Private Pool No
Building
Lot Description Cleared, Corner Lot, Cul-De-Sac, Dead End Street, Few Trees
Faces Southwest
Sewer Public Sewer
Water Public
Architectural Style Ranch, Traditional, Other
Structure Type Fiber Cement,Frame,Stucco,Wood Siding
New Construction Yes
Schools
Elementary Schools Biscayne
Middle Schools Highlands
High Schools First Coast
Others
Senior Community No
Tax ID 0197042625
Security Features Smoke Detector(s)
Acceptable Financing Cash, Conventional, FHA, Lease Purchase, VA Loan
Listing Terms Cash, Conventional, FHA, Lease Purchase, VA Loan








