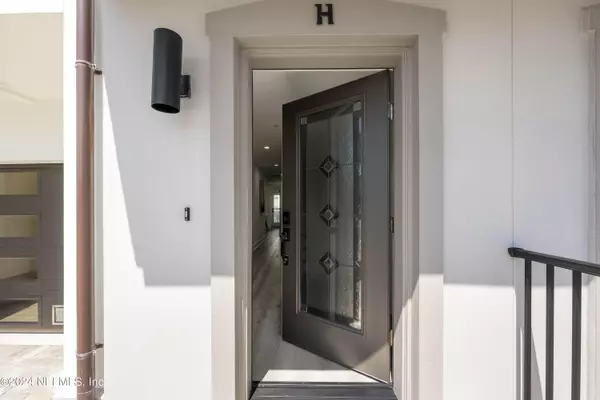
4 Beds
4 Baths
2,550 SqFt
4 Beds
4 Baths
2,550 SqFt
Key Details
Property Type Condo
Sub Type Condominium
Listing Status Active
Purchase Type For Sale
Square Footage 2,550 sqft
Price per Sqft $660
Subdivision Pablo Beach South
MLS Listing ID 2047489
Bedrooms 4
Full Baths 3
Half Baths 1
HOA Fees $650/mo
HOA Y/N Yes
Originating Board realMLS (Northeast Florida Multiple Listing Service)
Year Built 2024
Property Description
Location
State FL
County Duval
Community Pablo Beach South
Area 212-Jacksonville Beach-Se
Direction A1A to 12th Avenue South, east to ocean.
Interior
Interior Features Breakfast Nook, Built-in Features, Ceiling Fan(s), Eat-in Kitchen, Entrance Foyer, Kitchen Island, Open Floorplan, Primary Bathroom - Shower No Tub, Split Bedrooms, Walk-In Closet(s)
Heating Central
Cooling Central Air
Flooring Vinyl, Wood
Furnishings Unfurnished
Laundry Electric Dryer Hookup, Lower Level, Washer Hookup
Exterior
Exterior Feature Balcony
Garage Garage, Garage Door Opener
Garage Spaces 1.0
Pool None
Utilities Available Sewer Connected, Water Connected
Amenities Available Maintenance Grounds, Maintenance Structure
Waterfront Description Ocean Front
View Beach, Ocean
Roof Type Tile
Total Parking Spaces 1
Garage Yes
Private Pool No
Building
Faces South
Story 3
Sewer Public Sewer
Water Public
Level or Stories 3
Structure Type Concrete,Stucco
New Construction Yes
Schools
Elementary Schools Seabreeze
Middle Schools Duncan Fletcher
High Schools Duncan Fletcher
Others
HOA Name Pelican View Condominium Association
HOA Fee Include Maintenance Grounds,Maintenance Structure
Senior Community No
Tax ID 1761790010
Security Features Fire Sprinkler System,Firewall(s),Smoke Detector(s)
Acceptable Financing Cash, Conventional, VA Loan
Listing Terms Cash, Conventional, VA Loan








