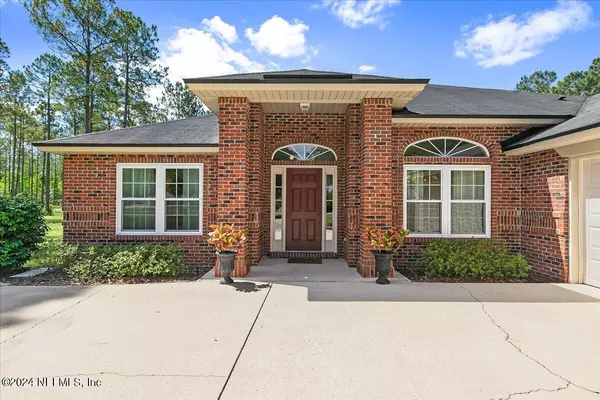
4 Beds
3 Baths
2,473 SqFt
4 Beds
3 Baths
2,473 SqFt
Key Details
Property Type Single Family Home
Sub Type Single Family Residence
Listing Status Active
Purchase Type For Sale
Square Footage 2,473 sqft
Price per Sqft $238
Subdivision Jacksonville Ranch Club
MLS Listing ID 2047596
Style Ranch
Bedrooms 4
Full Baths 3
HOA Fees $1,075/ann
HOA Y/N Yes
Originating Board realMLS (Northeast Florida Multiple Listing Service)
Year Built 2006
Lot Size 2.710 Acres
Acres 2.71
Property Description
Step inside to discover a spacious floor plan featuring a formal dining area, living/office space, and a cozy family room with a fireplace and custom built-in shelving. The kitchen, equipped with stainless steel appliances, overlooks the family room, making it perfect for entertaining.
With a 3-way split bedroom layout, everyone in the family can enjoy their own private space. Retreat to the luxurious owner's suite, complete with an updated bathroom and beautiful wood laminate flooring.
Location
State FL
County Duval
Community Jacksonville Ranch Club
Area 082-Dinsmore/Northwest Duval County
Direction Head Northwest on Old Kings Rd. Turn left on Plummer Rd. Turn left into gated community(Jubilee Trail). Turn right on Kings Crossing Dr. Home is on the left side.
Rooms
Other Rooms Barn(s), Stable(s)
Interior
Interior Features Ceiling Fan(s), Pantry, Primary Bathroom - Tub with Shower, Primary Bathroom -Tub with Separate Shower, Walk-In Closet(s)
Heating Central, Electric
Cooling Central Air, Electric
Flooring Carpet, Laminate, Tile
Fireplaces Type Electric
Fireplace Yes
Laundry Electric Dryer Hookup, In Unit
Exterior
Garage Attached, Garage
Garage Spaces 2.0
Pool None
Utilities Available Cable Available, Cable Connected, Electricity Connected
Amenities Available Maintenance Grounds, Park
Waterfront No
View Trees/Woods
Roof Type Shingle
Porch Patio
Parking Type Attached, Garage
Total Parking Spaces 2
Garage Yes
Private Pool No
Building
Lot Description Many Trees
Sewer Septic Tank
Water Private, Well
Architectural Style Ranch
New Construction No
Others
Senior Community No
Tax ID 0026510190
Security Features Security Gate,Smoke Detector(s)
Acceptable Financing Cash, Conventional, FHA, VA Loan
Listing Terms Cash, Conventional, FHA, VA Loan
GET MORE INFORMATION







