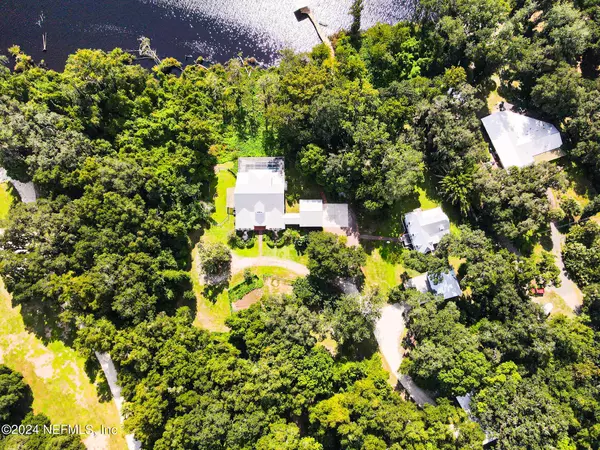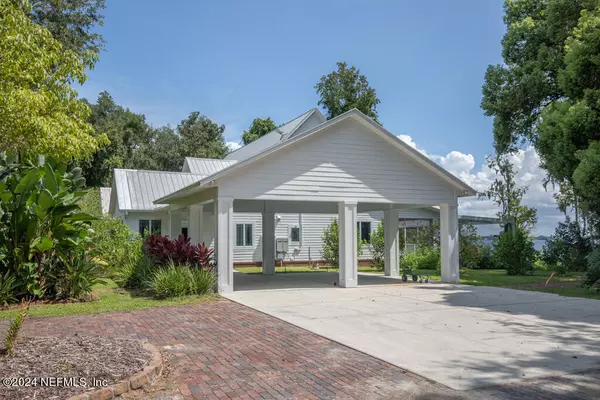
7 Beds
6 Baths
6,056 SqFt
7 Beds
6 Baths
6,056 SqFt
Key Details
Property Type Single Family Home
Sub Type Single Family Residence
Listing Status Active
Purchase Type For Sale
Square Footage 6,056 sqft
Price per Sqft $330
Subdivision George Fleming Grant
MLS Listing ID 2048731
Style Craftsman,Multi Generational
Bedrooms 7
Full Baths 4
Half Baths 2
Construction Status Updated/Remodeled
HOA Y/N No
Originating Board realMLS (Northeast Florida Multiple Listing Service)
Year Built 1900
Annual Tax Amount $26,830
Lot Size 12.480 Acres
Acres 12.48
Lot Dimensions 510' of river frontage
Property Description
Step into the fully renovated 2,406 sq. ft. guest house, originally built in the early 1900s. This charming 4-bedroom, 2-bath home retains its historic character while offering modern comforts, including an elevator.
The estate is designed for both luxury and practicality, with two 28kW backup generators, an artisan well, an irrigation system, and two pump houses. Additional features include a 980 sq. ft. RV port, a 1,159 sq. ft. workshop, and a private dock for enjoying life on the river.
Surrounded by century-old oak and magnolia trees, this property exudes Old Florida charm, while offering plenty of space for further expansion. Whether you're reminiscing over Heart's greatest hits or simply soaking in the peaceful ambiance, this estate is your personal haven for relaxation and inspiration.
Location
State FL
County Putnam
Community George Fleming Grant
Area 563-East Bostwick/Bridgeport/Cedar Creek
Direction South On US 17 from Green Cove Springs, left on Palmetto Bluff, right on West River Road . Left at secured gate. Mailbox 597. 2 Homes on 3 Parcels.
Rooms
Other Rooms Guest House, Workshop
Interior
Interior Features Breakfast Nook, Built-in Features, Butler Pantry, Ceiling Fan(s), Eat-in Kitchen, Elevator, Kitchen Island, Primary Bathroom -Tub with Separate Shower, Primary Downstairs, Vaulted Ceiling(s), Walk-In Closet(s)
Heating Central, Electric
Cooling Central Air, Multi Units
Furnishings Unfurnished
Laundry Electric Dryer Hookup, Lower Level
Exterior
Exterior Feature Dock
Garage Additional Parking, Carport, Circular Driveway, RV Access/Parking
Carport Spaces 4
Fence Wire
Pool In Ground, Screen Enclosure, Waterfall
Utilities Available Cable Available, Electricity Connected, Sewer Connected, Water Connected
Waterfront Description Navigable Water,River Access,River Front
View River
Roof Type Metal
Accessibility Accessible Approach with Ramp, Accessible Elevator Installed, Standby Generator
Porch Covered, Rear Porch, Screened, Side Porch
Garage No
Private Pool No
Building
Faces West
Sewer Septic Tank
Water Well
Architectural Style Craftsman, Multi Generational
Structure Type Block,Wood Siding
New Construction No
Construction Status Updated/Remodeled
Others
Senior Community No
Tax ID 510927000003100080
Security Features Security Gate
Acceptable Financing Cash, Conventional
Listing Terms Cash, Conventional








