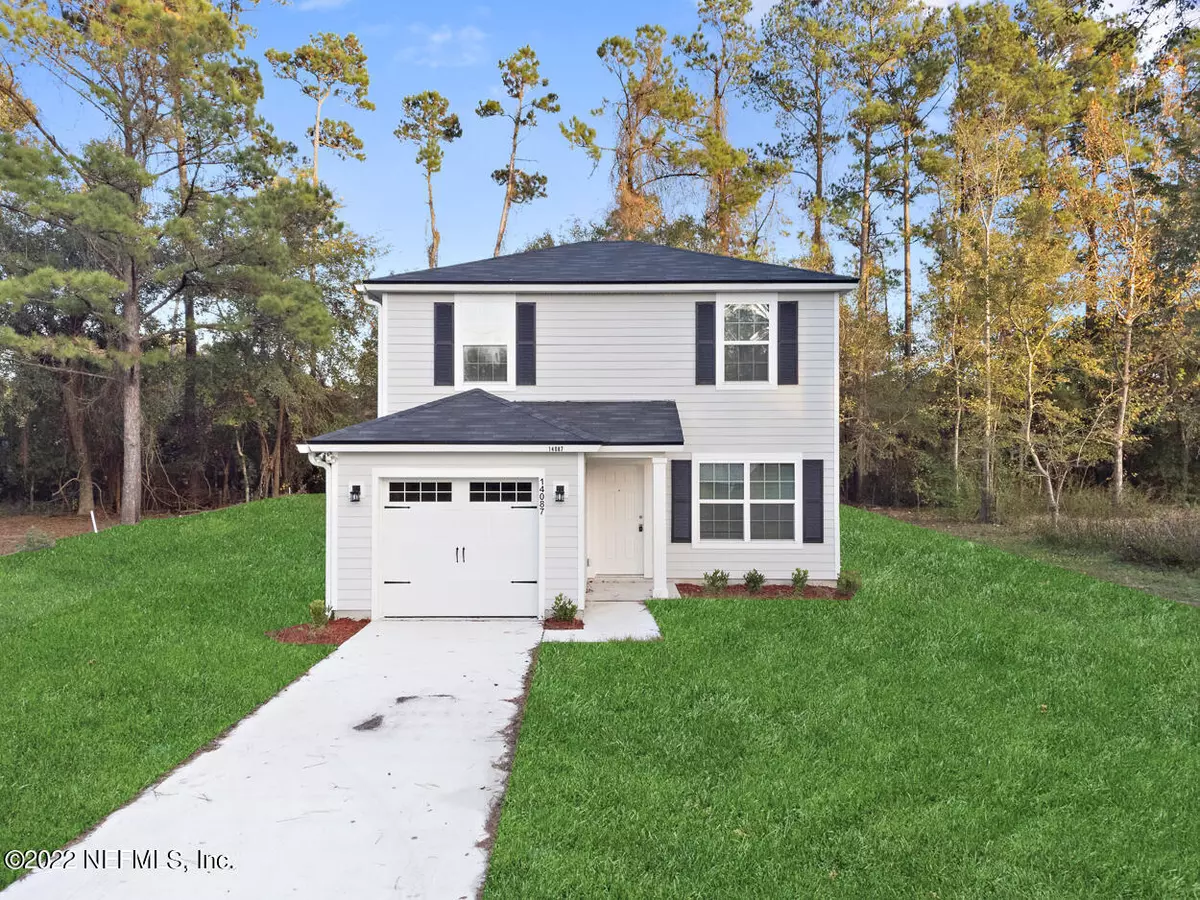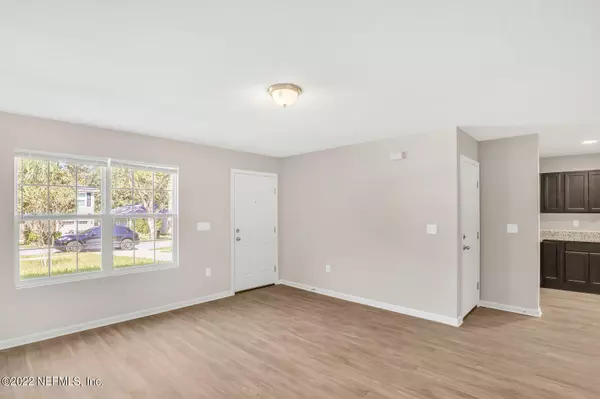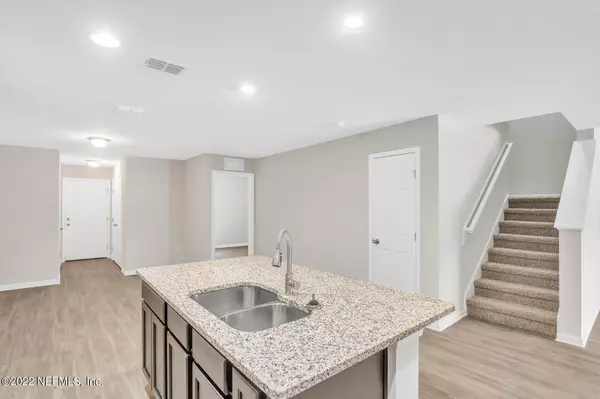
4 Beds
3 Baths
1,665 SqFt
4 Beds
3 Baths
1,665 SqFt
Key Details
Property Type Single Family Home
Sub Type Single Family Residence
Listing Status Active
Purchase Type For Sale
Square Footage 1,665 sqft
Price per Sqft $156
Subdivision Trout River
MLS Listing ID 2049017
Style Traditional
Bedrooms 4
Full Baths 2
Half Baths 1
HOA Y/N No
Originating Board realMLS (Northeast Florida Multiple Listing Service)
Year Built 2024
Property Description
Now introducing The Laine Floor Plan! Beautiful New Construction with quality Craftsmanship at an Affordable Price! This 4 Bedroom, 2.5 Bathroom home offers you desirable features and Open Floor Plan. The Kitchen includes Brand New Stainless Steel Refrigerator and Range Oven, Granite Countertops, Full Overlay Cabinets Breakfast Bar and Recess Lighting. The Owners Suite includes Double Sink Vanity, Walk-in Closet and Durable Wood-Look Vinyl Flooring throughout. The convenient 1 car Garage is a welcomed touch for added parking space or storage. Finally, the 10 Year Structural Warranty helps provide you the peace of mind that your investment is covered. The 1665 floor plan combines modern living with peaceful charm at a great value. You'll feel right at home!
Location
State FL
County Duval
Community Trout River
Area 075-Trout River/College Park/Ribault Manor
Direction Head south on I-295 South and then exit onto New Kings Rd., then make a right onto Moncreif Rd., then a left onto Spicer St. and then a right onto Dunmire Ave.
Interior
Interior Features Breakfast Bar, Eat-in Kitchen, Primary Bathroom - Tub with Shower, Primary Downstairs, Split Bedrooms, Walk-In Closet(s)
Heating Central, Electric
Cooling Central Air, Electric
Flooring Vinyl
Laundry Electric Dryer Hookup, Washer Hookup
Exterior
Garage Attached, Garage
Garage Spaces 1.0
Pool None
Utilities Available Electricity Connected, Sewer Available, Water Available
Waterfront No
Roof Type Shingle
Parking Type Attached, Garage
Total Parking Spaces 1
Garage Yes
Private Pool No
Building
Sewer Septic Tank
Water Well
Architectural Style Traditional
Structure Type Fiber Cement,Frame
New Construction Yes
Others
Senior Community No
Tax ID 0223190000
Security Features Smoke Detector(s)
Acceptable Financing Cash, Conventional, FHA, VA Loan
Listing Terms Cash, Conventional, FHA, VA Loan
GET MORE INFORMATION







