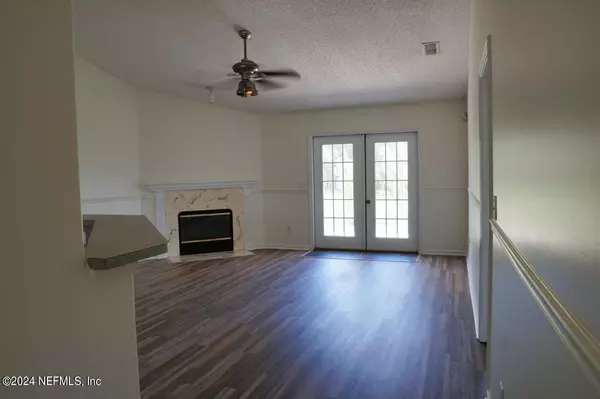
3 Beds
2 Baths
1,671 SqFt
3 Beds
2 Baths
1,671 SqFt
Key Details
Property Type Single Family Home
Sub Type Single Family Residence
Listing Status Active
Purchase Type For Sale
Square Footage 1,671 sqft
Price per Sqft $179
Subdivision South Hampton
MLS Listing ID 2049596
Bedrooms 3
Full Baths 2
HOA Fees $210/ann
HOA Y/N Yes
Originating Board realMLS (Northeast Florida Multiple Listing Service)
Year Built 2000
Annual Tax Amount $3,987
Lot Size 1.300 Acres
Acres 1.3
Property Description
Recent updates, including a new roof, HVAC system, and modern washer and dryer, ensure comfort and reliability. Located in a quiet cul-de-sac, it's close to the Navy base, colleges, Fleming Island, shopping, dining, and more—making it a perfect choice for convenience and tranquility.
SELLER IS OFFERING BUYER A $5000.00 CREDIT AT CLOSING FOR KITCHEN UPDATES WITH ACCEPTABLE OFFER.
Location
State FL
County Clay
Community South Hampton
Area 146-Middleburg-Ne
Direction Take I-295 South to exit 12 Blanding Blvd. Left on College Drive. Make a right on Southhampton Drive and another right on Frogmore Drive.
Interior
Interior Features Breakfast Nook, Ceiling Fan(s), Open Floorplan, Primary Bathroom -Tub with Separate Shower, Split Bedrooms, Vaulted Ceiling(s), Walk-In Closet(s)
Heating Central, Electric
Cooling Central Air, Electric
Fireplaces Number 1
Fireplace Yes
Exterior
Exterior Feature Other
Garage Attached, Garage
Garage Spaces 2.0
Fence Back Yard, Wood, Other
Utilities Available Sewer Connected, Water Connected
Roof Type Shingle
Total Parking Spaces 2
Garage Yes
Private Pool No
Building
Sewer Public Sewer
Water Public
Structure Type Stucco
New Construction No
Others
Senior Community No
Tax ID 35042500822301418
Acceptable Financing Cash, Conventional, FHA, VA Loan
Listing Terms Cash, Conventional, FHA, VA Loan








