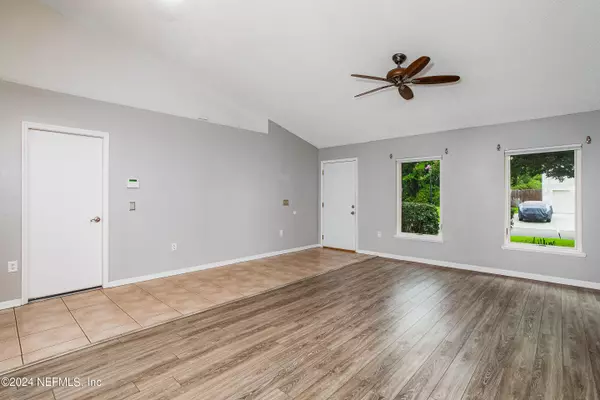
4 Beds
2 Baths
2,148 SqFt
4 Beds
2 Baths
2,148 SqFt
Key Details
Property Type Single Family Home
Sub Type Single Family Residence
Listing Status Pending
Purchase Type For Rent
Square Footage 2,148 sqft
Subdivision Hickory Hills
MLS Listing ID 2050171
Style Ranch,Traditional
Bedrooms 4
Full Baths 2
HOA Y/N No
Originating Board realMLS (Northeast Florida Multiple Listing Service)
Year Built 2005
Property Description
Location
State FL
County Duval
Community Hickory Hills
Area 096-Ft George/Blount Island/Cedar Point
Direction FROM I-295/9A; EXIT 36 TOWARD OCEANWAY; R ON AIRPORT CENTER DR; BECOMES NEW BERLIN RD; R ON GLENN HOLLOW DR; R ON SHADOW CREEK RD; L ON MOOSE HOLLOW DR; HOME WILL BE ON THE LEFT NEAR END OF CUL-DE-SAC
Interior
Interior Features Eat-in Kitchen, Kitchen Island, Pantry, Primary Bathroom -Tub with Separate Shower, Split Bedrooms, Walk-In Closet(s)
Heating Central, Electric, Other
Cooling Central Air, Electric
Furnishings Unfurnished
Laundry Electric Dryer Hookup, In Unit, Washer Hookup
Exterior
Garage Spaces 2.0
Pool None
Utilities Available Cable Available, Electricity Available, Sewer Available
Amenities Available Playground
Porch Covered, Screened
Total Parking Spaces 2
Garage Yes
Private Pool No
Building
Story 1
Architectural Style Ranch, Traditional
Level or Stories 1
Schools
Elementary Schools New Berlin
Middle Schools Oceanway
High Schools First Coast
Others
Senior Community No
Tax ID 1065785770
Security Features Security System Owned,Smoke Detector(s)








