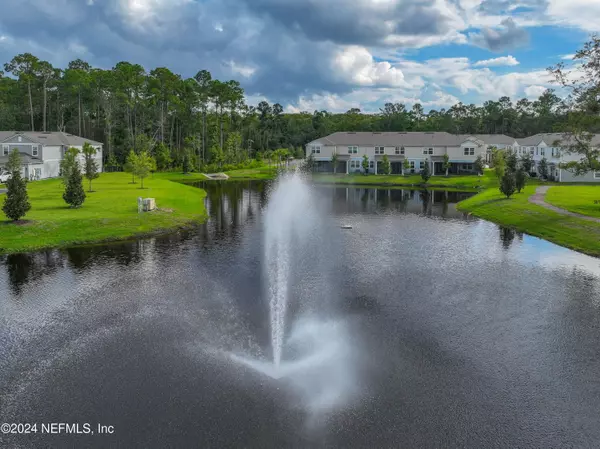
2 Beds
3 Baths
1,210 SqFt
2 Beds
3 Baths
1,210 SqFt
Key Details
Property Type Townhouse
Sub Type Townhouse
Listing Status Active
Purchase Type For Sale
Square Footage 1,210 sqft
Price per Sqft $241
Subdivision Bridgewater
MLS Listing ID 2050527
Style Patio Home
Bedrooms 2
Full Baths 2
Half Baths 1
HOA Fees $59/mo
HOA Y/N Yes
Originating Board realMLS (Northeast Florida Multiple Listing Service)
Year Built 2023
Property Description
Location
State FL
County St. Johns
Community Bridgewater
Area 304- 210 South
Direction From I-95 exit 329 for CR-210 East, Right on Moon Bay Pkwy, Community on the Right (Talulla Trail), Right on Vero Dr, Townhome will be on left.
Interior
Interior Features Breakfast Bar, Ceiling Fan(s), Eat-in Kitchen, Kitchen Island, Pantry, Primary Bathroom - Tub with Shower, Smart Thermostat, Walk-In Closet(s)
Heating Central
Cooling Central Air, Other
Flooring Carpet, Tile
Laundry In Unit
Exterior
Garage Attached, Garage
Garage Spaces 1.0
Utilities Available Cable Connected, Electricity Connected, Sewer Connected, Water Connected
Amenities Available Children's Pool, Clubhouse, Dog Park, Fitness Center, Playground
Roof Type Shingle
Porch Patio
Total Parking Spaces 1
Garage Yes
Private Pool No
Building
Lot Description Wooded
Sewer Public Sewer
Water Public
Architectural Style Patio Home
New Construction No
Schools
Elementary Schools Liberty Pines Academy
Middle Schools Liberty Pines Academy
High Schools Beachside
Others
Senior Community No
Tax ID 0261013060
Security Features Smoke Detector(s)
Acceptable Financing Cash, Conventional, FHA, VA Loan
Listing Terms Cash, Conventional, FHA, VA Loan








