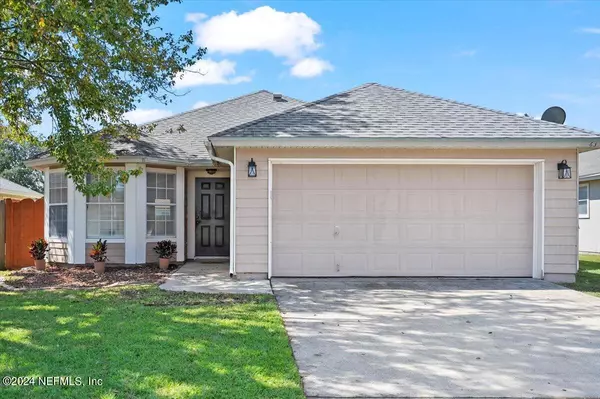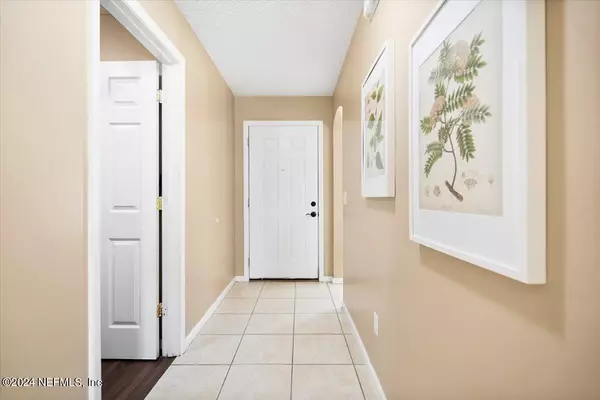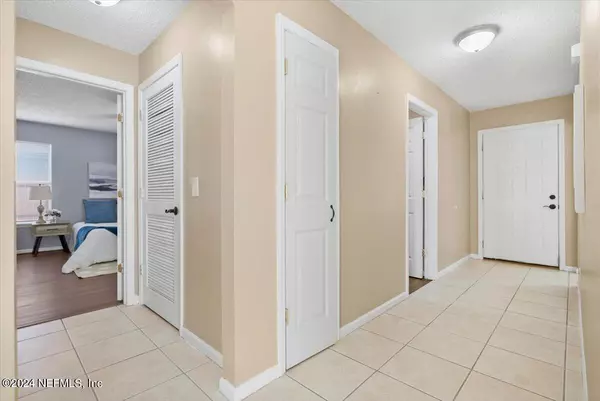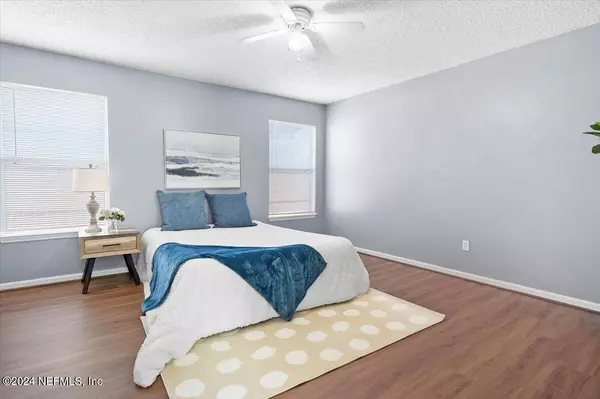
4 Beds
2 Baths
1,593 SqFt
4 Beds
2 Baths
1,593 SqFt
Key Details
Property Type Single Family Home
Sub Type Single Family Residence
Listing Status Active
Purchase Type For Sale
Square Footage 1,593 sqft
Price per Sqft $182
Subdivision Savannah Glen
MLS Listing ID 2050549
Style Traditional
Bedrooms 4
Full Baths 2
HOA Fees $182/ann
HOA Y/N Yes
Originating Board realMLS (Northeast Florida Multiple Listing Service)
Year Built 2000
Annual Tax Amount $3,220
Lot Size 5,662 Sqft
Acres 0.13
Property Description
As you step inside, you'll be greeted by a spacious and inviting atmosphere accentuated by graceful arched doorways that lead you through the home. Natural light streams through the sliding glass doors, offering a seamless transition to the outdoor covered lanai; the perfect spot for your morning coffee or evening relaxation.
Hot water heater is 5 years old, HVAC is 5 years old and the roof is 8 years old. No carpet in the home. Enjoy the fully fenced backyard while sitting under a covered patio. Call today for your personal tour. The home boasts a beautifully designed kitchen equipped with a charming breakfast nook, providing an intimate space for family meals. Mature trees surround the property, providing a sense of tranquility and privacy. The fenced backyard promises a safe play area for children and a peaceful haven for your outdoor gatherings.
The master suite is a sanctuary, complete with a garden tub for those much-needed soaks, a separate shower and a generous walk-in closet. With its well-thought-out floor plan, attractive features, and prime location, this home is more than just a house, it's the perfect backdrop for your family's cherished memories.
Adding to your peace of mind are the recent updates to the home. The roof was replaced in 2016 with architectural shingles, the HVAC system was replaced in 2019, and the water heater was replaced in 2021.
Location
State FL
County Clay
Community Savannah Glen
Area 139-Oakleaf/Orange Park/Nw Clay County
Direction Take exit 12 from I-295 N, Argyle Forest Blvd. and Cheswick Oak Ave to Morning Mist Way.
Interior
Interior Features Breakfast Bar, Breakfast Nook, Ceiling Fan(s), Eat-in Kitchen, Pantry, Primary Bathroom -Tub with Separate Shower, Walk-In Closet(s)
Heating Central, Electric
Cooling Central Air, Electric
Flooring Tile, Vinyl
Furnishings Unfurnished
Laundry Electric Dryer Hookup, In Unit, Washer Hookup
Exterior
Garage Attached, Garage
Garage Spaces 2.0
Fence Back Yard, Wood
Utilities Available Cable Available, Electricity Connected, Sewer Connected, Water Connected
Roof Type Shingle
Porch Covered, Patio
Total Parking Spaces 2
Garage Yes
Private Pool No
Building
Faces Northeast
Sewer Public Sewer
Water Public
Architectural Style Traditional
Structure Type Fiber Cement,Frame
New Construction No
Schools
Elementary Schools Argyle
Middle Schools Oakleaf Jr High
High Schools Oakleaf High School
Others
Senior Community No
Tax ID 04042500786601424
Security Features Smoke Detector(s)
Acceptable Financing Cash, Conventional, FHA, VA Loan
Listing Terms Cash, Conventional, FHA, VA Loan








