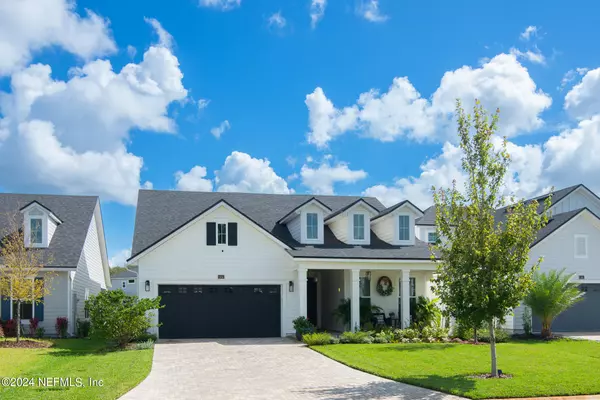
4 Beds
3 Baths
2,207 SqFt
4 Beds
3 Baths
2,207 SqFt
Key Details
Property Type Single Family Home
Sub Type Single Family Residence
Listing Status Active
Purchase Type For Sale
Square Footage 2,207 sqft
Price per Sqft $249
Subdivision Shearwater
MLS Listing ID 2050616
Style Cottage
Bedrooms 4
Full Baths 3
Construction Status Updated/Remodeled
HOA Fees $236/ann
HOA Y/N Yes
Originating Board realMLS (Northeast Florida Multiple Listing Service)
Year Built 2023
Annual Tax Amount $4,173
Lot Size 8,712 Sqft
Acres 0.2
Lot Dimensions 50X187X56X162
Property Description
This beautifully designed newer home sits on a generous lot, offering both space and privacy. Featuring an open-concept layout, the main living area is filled with natural light, perfect for entertaining or relaxing with family. The gourmet kitchen boasts gas appliances, quartz countertops, a large island and a walk-in pantry with additional storage!
Step outside to your large backyard oasis, ideal for gardening, outdoor gatherings, or simply enjoying our beautiful Florida sunshine! The property also includes ample space for potential lanai expansions or a pool.
Additional seller upgrades include whole house water treatment system, oversized rain shower in owner bathroom, interior wall blocking with added insulation for sound, epoxy garage floor, upgraded landscape and lighting and paver front porch. SELLER PREFERRED LENDER PROGRAM! Close to New K-8 Trout Creek Academy
Location
State FL
County St. Johns
Community Shearwater
Area 304- 210 South
Direction From I-95 South, take Exit 329 for C.R. 210. West on C.R. 210 for approximately 4.5 miles. Turn left into Shearwater. Continue on Shearwater Pkwy thru roundabout. Turn right onto Timberwolf Trail. Right onto Yardley Court. Right onto Crew Court. House on left.
Interior
Interior Features Ceiling Fan(s), Eat-in Kitchen, Entrance Foyer, Kitchen Island, Open Floorplan, Pantry, Primary Bathroom - Shower No Tub, Primary Downstairs
Heating Heat Pump, Other
Cooling Electric
Flooring Carpet, Tile
Laundry Electric Dryer Hookup, In Unit, Washer Hookup
Exterior
Garage Garage, Garage Door Opener
Garage Spaces 2.0
Pool Community
Utilities Available Cable Available, Electricity Connected, Natural Gas Connected, Sewer Connected, Water Connected
Amenities Available Children's Pool, Clubhouse, Dog Park, Fitness Center, Jogging Path, Management- On Site, Park, Playground, Tennis Court(s)
Waterfront No
Roof Type Shingle
Porch Covered, Front Porch, Patio, Porch
Parking Type Garage, Garage Door Opener
Total Parking Spaces 2
Garage Yes
Private Pool No
Building
Sewer Public Sewer
Water Public
Architectural Style Cottage
Structure Type Fiber Cement
New Construction No
Construction Status Updated/Remodeled
Schools
Elementary Schools Trout Creek Academy
Middle Schools Trout Creek Academy
High Schools Beachside
Others
HOA Name Shearwater
Senior Community No
Tax ID 0100171760
Acceptable Financing Cash, Conventional, FHA, VA Loan
Listing Terms Cash, Conventional, FHA, VA Loan
GET MORE INFORMATION







