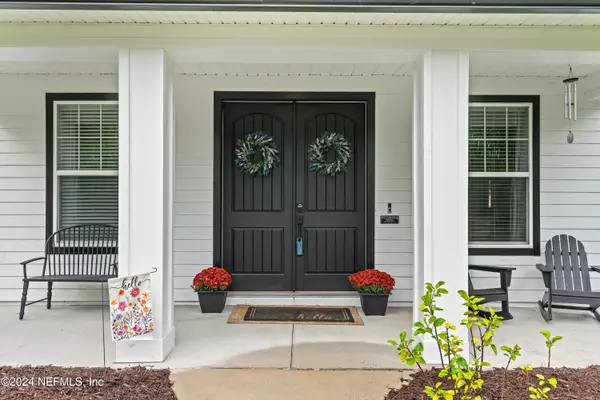
3 Beds
4 Baths
2,372 SqFt
3 Beds
4 Baths
2,372 SqFt
Key Details
Property Type Single Family Home
Sub Type Single Family Residence
Listing Status Active
Purchase Type For Sale
Square Footage 2,372 sqft
Price per Sqft $349
Subdivision Orange Cove
MLS Listing ID 2050279
Style Traditional
Bedrooms 3
Full Baths 4
Construction Status Updated/Remodeled
HOA Y/N No
Originating Board realMLS (Northeast Florida Multiple Listing Service)
Year Built 2016
Annual Tax Amount $4,749
Lot Size 1.590 Acres
Acres 1.59
Property Description
Saint Johns living at its finest!! NO HOA, 30 minutes to downtown Jacksonville,30 minutes to St Augustine. Fully remodeled, 2016 custom farm style home on 1.56 Acres. Master bedroom downstairs with large walk in closet. upstairs bedrooms feature his and her closets and each room has their own full bathroom. Enjoy instant hot water on tap and the home also comes with a whole house generator should power in the area go out. This quiet neighborhood, take advantage of the beautiful sunsets from the large covered patio. This home can store all of your large toys with an oversized garage, insulated storage shed and RV carport big enough to fit two 30 ft campers! Furniture negotiable with sale of the home. Seller willing to contribute closing cost toward rate buy down with acceptable offer.
Location
State FL
County St. Johns
Community Orange Cove
Area 301-Julington Creek/Switzerland
Direction From Julington Creek Bridge head south on SR 13 about 7 miles turn left onto Sheffield Rd at end of road turn right onto Orange Cove then left onto Sheffield.
Rooms
Other Rooms Shed(s)
Interior
Interior Features Breakfast Bar, Butler Pantry, Ceiling Fan(s), Eat-in Kitchen, His and Hers Closets, Kitchen Island, Open Floorplan, Pantry, Primary Bathroom - Shower No Tub, Primary Downstairs, Vaulted Ceiling(s), Walk-In Closet(s)
Heating Central
Cooling Central Air, Electric
Flooring Carpet, Tile
Fireplaces Number 1
Fireplaces Type Wood Burning
Furnishings Negotiable
Fireplace Yes
Laundry Electric Dryer Hookup, Washer Hookup
Exterior
Garage Attached, Carport, Circular Driveway, Detached Carport, Garage
Garage Spaces 2.0
Carport Spaces 2
Utilities Available Cable Available, Cable Connected, Electricity Connected, Natural Gas Connected, Water Connected
View Trees/Woods
Roof Type Shingle
Porch Covered, Front Porch, Patio, Porch, Rear Porch
Total Parking Spaces 2
Garage Yes
Private Pool No
Building
Sewer Septic Tank
Water Private, Well
Architectural Style Traditional
New Construction No
Construction Status Updated/Remodeled
Schools
Elementary Schools Hickory Creek
Middle Schools Switzerland Point
High Schools Bartram Trail
Others
Senior Community No
Tax ID 0024690120
Security Features Carbon Monoxide Detector(s),Closed Circuit Camera(s),Security System Leased,Smoke Detector(s)
Acceptable Financing Cash, Conventional, FHA, USDA Loan, VA Loan
Listing Terms Cash, Conventional, FHA, USDA Loan, VA Loan








