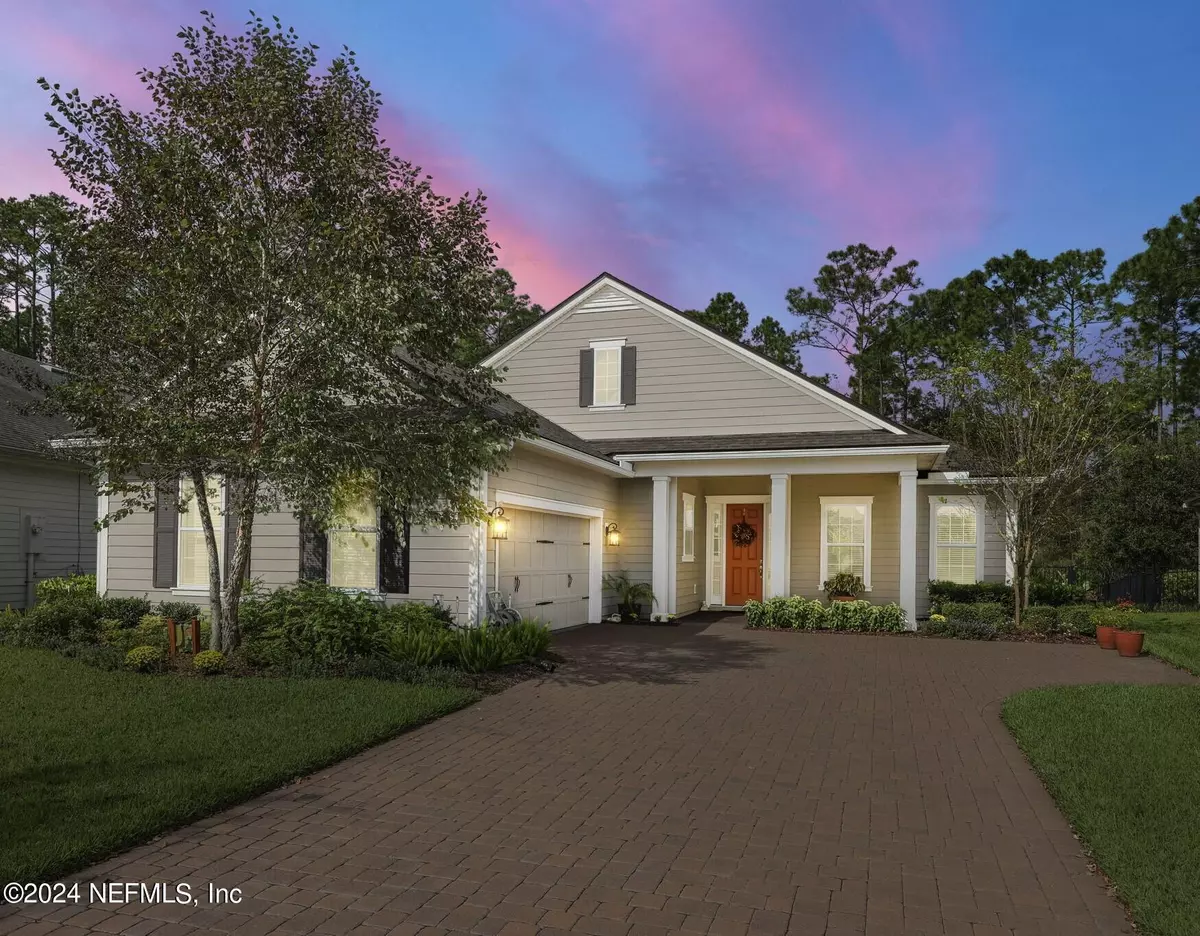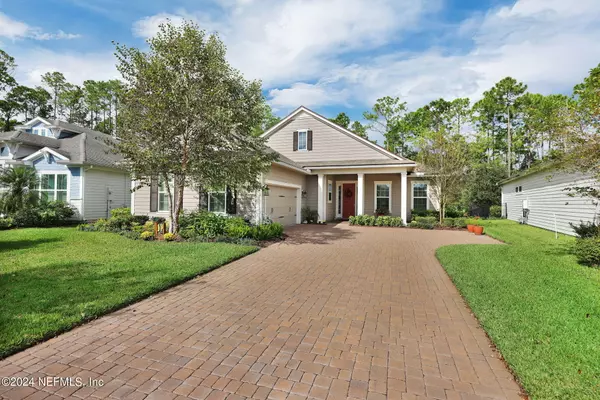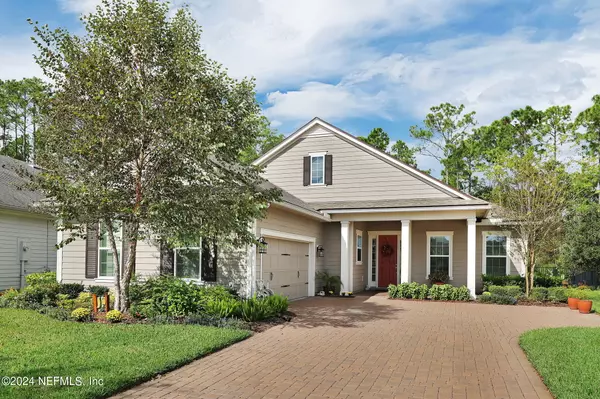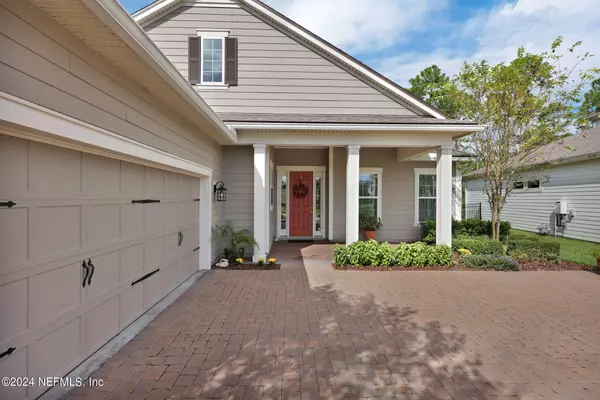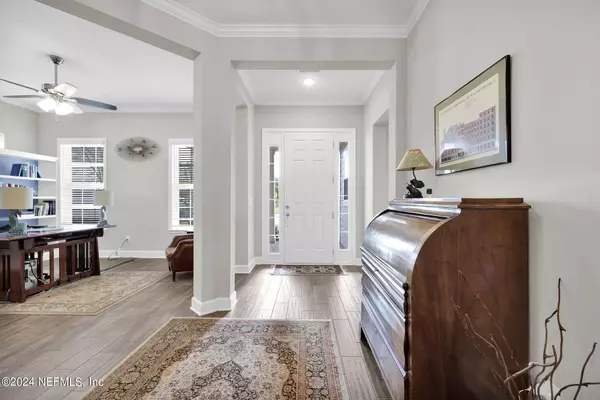
3 Beds
2 Baths
2,476 SqFt
3 Beds
2 Baths
2,476 SqFt
Key Details
Property Type Single Family Home
Sub Type Single Family Residence
Listing Status Active
Purchase Type For Sale
Square Footage 2,476 sqft
Price per Sqft $296
Subdivision Timberland Ridge@Nocatee
MLS Listing ID 2050350
Style Traditional
Bedrooms 3
Full Baths 2
HOA Fees $700/ann
HOA Y/N Yes
Originating Board realMLS (Northeast Florida Multiple Listing Service)
Year Built 2019
Property Description
Timberland Ridge is a serene haven surrounded by pristine woodlands. This small, peaceful neighborhood offers a tranquil vibe while still being conveniently close to all the community's amenities. When you're in the mood for some community fun, hop on a bicycle or golf cart and be at Twenty Mile Park or Cypress Park in minutes. These nearby parks offer a range of activities, including swimming pools, event lawns, pavilions, sports fields, dog parks, and playgrounds, making them the perfect spots for Nocatee residents to enjoy. Timberland Ridge offers a fenced-in dog park and a children's playground. Spacious sidewalks make strolling and carting around the neighborhood a breeze, connecting Timberland Ridge residents with their neighbors in Cypress Tails and other nearby Nocatee communities. Experience the perfect blend of tranquility and community at Timberland Ridge - Nocatee's hidden gem.
Enjoy living like you are on vacation 365 days a year! As a Nocatee resident, you will enjoy a fantastic lifestyle that includes Splash Water Park, Greenway Trails, planned Community Events and two Intracoastal Kayak Launches. In addition, Nocatee recently opened new amenities including new water slides and an adult pool!
Location
State FL
County Duval
Community Timberland Ridge@Nocatee
Area 029-Nocatee (Duval County)
Direction Directions: From US1 at I-295 go S on US1 to Nocatee Pkwy. Take 2nd exit to Valley Ridge Pkwy. Follow road, Timberland Ridge on left. Make left at Timberland Forst Drive. Make left onto Timberland Crossing Drive, left onto Pine Manor Drive, Right onto Festing Grove drive. Home is on the right.
Interior
Interior Features Breakfast Bar, Open Floorplan, Pantry, Primary Downstairs, Walk-In Closet(s)
Heating Central
Cooling Central Air
Flooring Carpet, Tile
Fireplaces Number 1
Fireplaces Type Gas
Fireplace Yes
Laundry Lower Level
Exterior
Garage Garage, Garage Door Opener
Garage Spaces 2.0
Fence Back Yard, Wrought Iron
Utilities Available Electricity Connected, Natural Gas Connected, Sewer Connected, Water Connected
Amenities Available Basketball Court, Children's Pool, Dog Park, Fitness Center, Jogging Path, Park, Pickleball, Playground, Tennis Court(s)
View Protected Preserve, Trees/Woods
Roof Type Shingle
Porch Covered, Front Porch, Rear Porch, Screened
Total Parking Spaces 2
Garage Yes
Private Pool No
Building
Lot Description Cul-De-Sac, Sprinklers In Front, Sprinklers In Rear
Sewer Public Sewer
Water Public
Architectural Style Traditional
Structure Type Vinyl Siding
New Construction No
Schools
Elementary Schools Bartram Springs
Middle Schools Twin Lakes Academy
High Schools Atlantic Coast
Others
HOA Name First Coast Association Management, Inc.
Senior Community No
Tax ID 168171-0515
Acceptable Financing Cash, Conventional, FHA, VA Loan
Listing Terms Cash, Conventional, FHA, VA Loan



