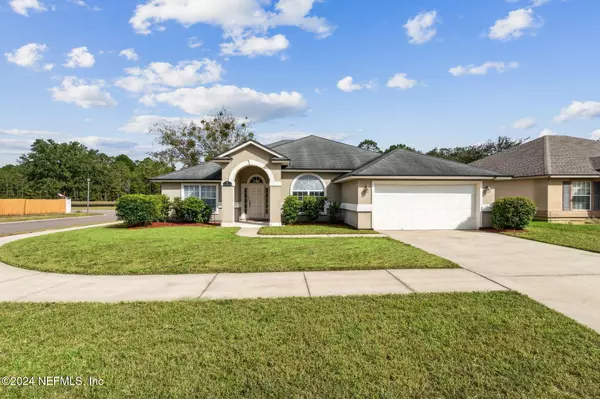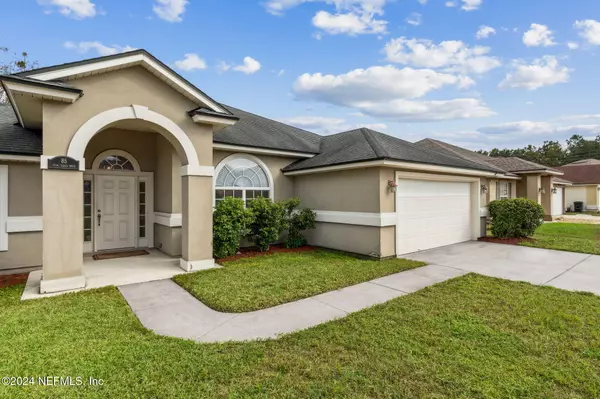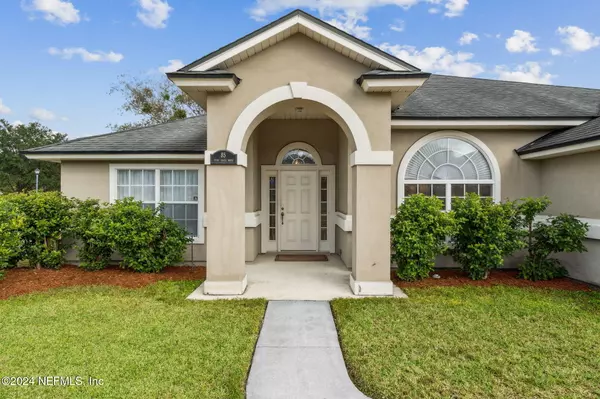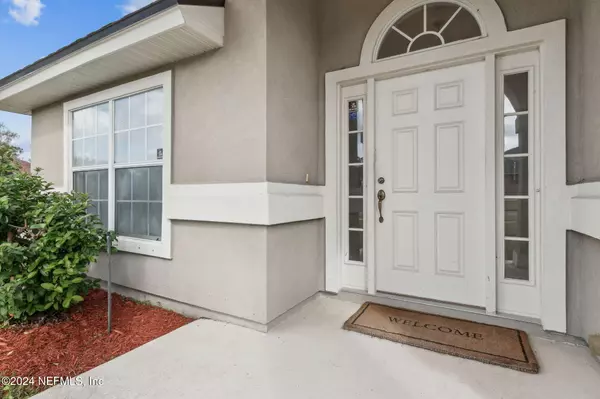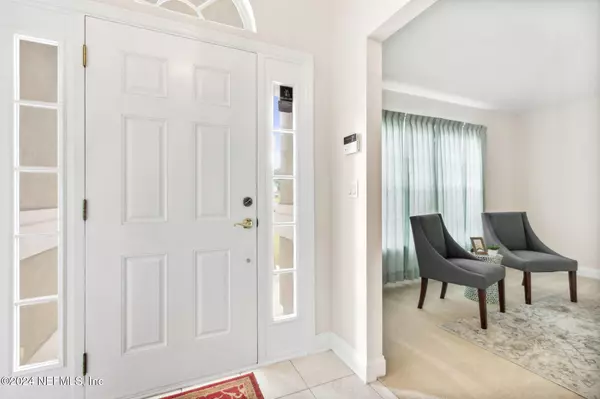
4 Beds
2 Baths
2,282 SqFt
4 Beds
2 Baths
2,282 SqFt
Key Details
Property Type Single Family Home
Sub Type Single Family Residence
Listing Status Pending
Purchase Type For Sale
Square Footage 2,282 sqft
Price per Sqft $144
Subdivision Hammock Plantation
MLS Listing ID 2053568
Style Traditional
Bedrooms 4
Full Baths 2
HOA Fees $473/ann
HOA Y/N Yes
Originating Board realMLS (Northeast Florida Multiple Listing Service)
Year Built 2006
Annual Tax Amount $2,170
Lot Size 8,712 Sqft
Acres 0.2
Property Description
Like NEW, home is situated on a HUGE CORNER LOT with over 2200 SQ Ft of LIVING Space. A BEAUTIFUL layout with so much to OFFER. A MUST SEE!! The home features an Open concept with a HUGE covered Lanai with views of a small well-maintained beautiful pond/preserve on the other side of the main entrance street which provides a serene and peaceful setting.
Features include: a nice open FOYER with an extended hallway open into a HUGE beautiful Family Room,Nice sized Formal and Dining rooms. Extra Large Master Suite has plenty room: HUGE Shower, Double vanities, and walk-in closet. The Family room features beautiful Additional Built-ins and a cozy fireplace, adding a polished finish. Eat-in Kitchen has plenty of maple wood cabinets with crown molding, and large enough to add an Island.
Newer A/C unit and handler replaced August 2021. Dishwasher and garbage disposal replaced 2024. Furniture & Accessories DO NOT CONVEY!
Location
State FL
County Duval
Community Hammock Plantation
Area 081-Marietta/Whitehouse/Baldwin/Garden St
Direction From Downtown JAX or I-295, Take I-10 West to Chaffee Rd. Exit #351, Turn LEFT on Chaffee Rd South. LEFT on W Beaver St. Go about 1/4 mile turn RIGHT on Ft Milton Dr. Take 1st LEFT at the POND on Dover Village Dr. The Home is located on the LEFT corner lot.
Interior
Interior Features Breakfast Bar, Breakfast Nook, Built-in Features, Eat-in Kitchen, Entrance Foyer, Open Floorplan, Pantry, Primary Bathroom -Tub with Separate Shower, Split Bedrooms, Vaulted Ceiling(s), Walk-In Closet(s)
Heating Central, Electric, Heat Pump
Cooling Central Air, Electric
Flooring Carpet, Tile, Vinyl
Fireplaces Number 1
Fireplaces Type Electric
Furnishings Unfurnished
Fireplace Yes
Laundry Electric Dryer Hookup, Washer Hookup
Exterior
Garage Attached, Garage, Garage Door Opener
Garage Spaces 2.0
Fence Back Yard, Vinyl
Utilities Available Cable Connected, Electricity Connected, Sewer Connected, Water Connected
Amenities Available Playground
Roof Type Shingle
Porch Front Porch, Patio, Rear Porch
Total Parking Spaces 2
Garage Yes
Private Pool No
Building
Lot Description Corner Lot
Sewer Public Sewer
Water Public
Architectural Style Traditional
Structure Type Stucco,Vinyl Siding
New Construction No
Schools
Elementary Schools White House
Middle Schools Baldwin
High Schools Baldwin
Others
HOA Name Hammock Plantation Owners Association Inc.
Senior Community No
Tax ID 0018201190
Security Features Security System Owned,Smoke Detector(s)
Acceptable Financing Cash, Conventional, FHA, USDA Loan, VA Loan
Listing Terms Cash, Conventional, FHA, USDA Loan, VA Loan




