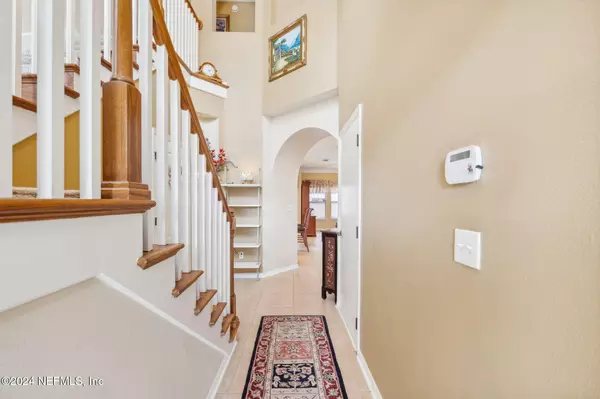
2 Beds
3 Baths
1,327 SqFt
2 Beds
3 Baths
1,327 SqFt
Key Details
Property Type Townhouse
Sub Type Townhouse
Listing Status Active
Purchase Type For Sale
Square Footage 1,327 sqft
Price per Sqft $149
Subdivision Brighton Park
MLS Listing ID 2054148
Style Contemporary
Bedrooms 2
Full Baths 2
Half Baths 1
HOA Fees $580/qua
HOA Y/N Yes
Originating Board realMLS (Northeast Florida Multiple Listing Service)
Year Built 2005
Annual Tax Amount $664
Lot Size 2,613 Sqft
Acres 0.06
Property Description
Location
State FL
County Duval
Community Brighton Park
Area 061-Herlong/Normandy Area
Direction From I-295, exit Fl-134 West/103rd St aprox 2.3 miles, turn right onto Brighton Park Lane. Home is on the left.
Interior
Interior Features Entrance Foyer, Guest Suite, Kitchen Island, Walk-In Closet(s)
Heating Central, Heat Pump
Cooling Central Air
Flooring Carpet, Tile
Furnishings Unfurnished
Laundry Electric Dryer Hookup, Upper Level, Washer Hookup
Exterior
Garage Garage
Garage Spaces 1.0
Fence Back Yard
Pool None
Utilities Available Cable Available, Electricity Available, Electricity Connected, Sewer Available, Water Available, Water Connected
View City
Roof Type Shingle
Porch Covered, Front Porch, Rear Porch
Total Parking Spaces 1
Garage Yes
Private Pool No
Building
Sewer Public Sewer
Water Public
Architectural Style Contemporary
Structure Type Stucco
New Construction No
Schools
Elementary Schools Westview
Middle Schools Westview
High Schools Edward White
Others
HOA Name Lynnnthrove Management
HOA Fee Include Insurance,Maintenance Grounds,Maintenance Structure,Trash
Senior Community No
Tax ID 0129920485
Security Features Smoke Detector(s)
Acceptable Financing Cash, Conventional, FHA, VA Loan
Listing Terms Cash, Conventional, FHA, VA Loan








