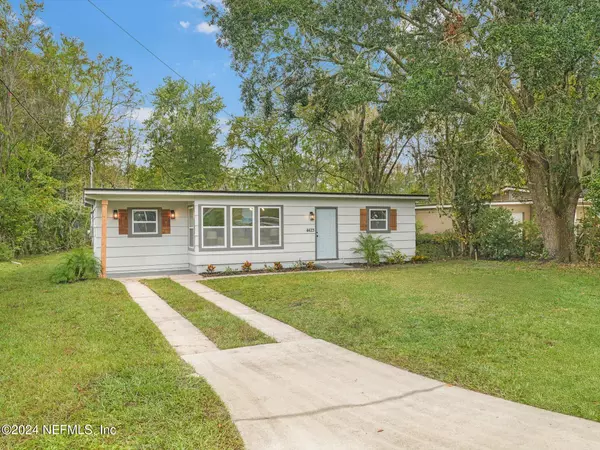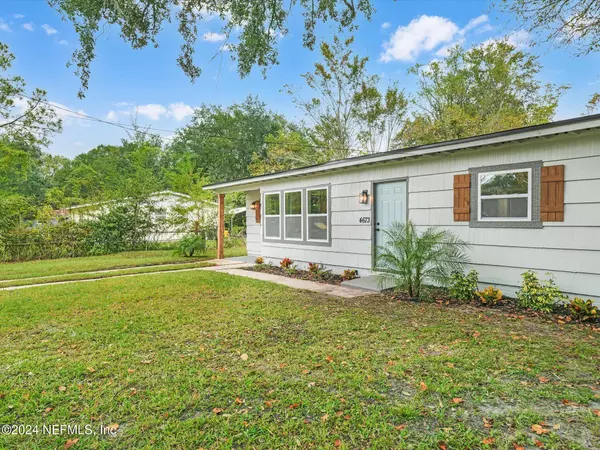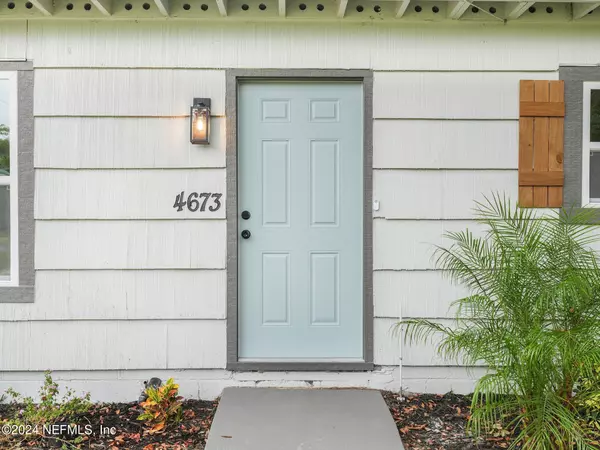
3 Beds
1 Bath
995 SqFt
3 Beds
1 Bath
995 SqFt
Key Details
Property Type Single Family Home
Sub Type Single Family Residence
Listing Status Pending
Purchase Type For Sale
Square Footage 995 sqft
Price per Sqft $185
Subdivision Osceola Forest
MLS Listing ID 2054483
Style Craftsman
Bedrooms 3
Full Baths 1
Construction Status Updated/Remodeled
HOA Y/N No
Originating Board realMLS (Northeast Florida Multiple Listing Service)
Year Built 1956
Annual Tax Amount $1,602
Lot Size 8,276 Sqft
Acres 0.19
Property Description
Step inside to a bright, open layout highlighted by brand-new luxury vinyl plank flooring that flows throughout, complemented by fresh, neutral paint inside and out. The kitchen is truly a chef's dream, showcasing brand-new appliances, stunning butcher block countertops, and all-new cabinets that provide ample storage and sophistication. Every light fixture has been thoughtfully selected, adding a chic, cohesive feel throughout the home. Rest easy with a brand-new roof and HVAC system, ensuring peace of mind and energy efficiency. Outside, the yard has been freshly sodded, and French drains have been installed to enhance landscaping and drainage. This home has been thoughtfully updated from top to bottom, making it a perfect blend of style, comfort, and functionality. Don't miss the chance to make this stunning, move-in-ready property your new home!
Location
State FL
County Duval
Community Osceola Forest
Area 075-Trout River/College Park/Ribault Manor
Direction From I-95 S take exit 347 for Baymeadows Rd, Turn right onto Baymeadows Rd, Continue straight to stay on Baymeadows Rd, Turn left onto Old Kings Rd S, Turn right onto Suray Ave.
Interior
Heating Central, Electric
Cooling Central Air, Electric
Furnishings Unfurnished
Exterior
Garage Off Street
Pool None
Utilities Available Cable Available, Electricity Connected, Sewer Connected, Water Connected
Garage No
Private Pool No
Building
Faces South
Water Public
Architectural Style Craftsman
New Construction No
Construction Status Updated/Remodeled
Schools
Elementary Schools Rutledge H Pearson
Middle Schools Jean Ribault
High Schools Jean Ribault
Others
Senior Community No
Tax ID 0379400000
Acceptable Financing Cash, Conventional, FHA, VA Loan
Listing Terms Cash, Conventional, FHA, VA Loan








