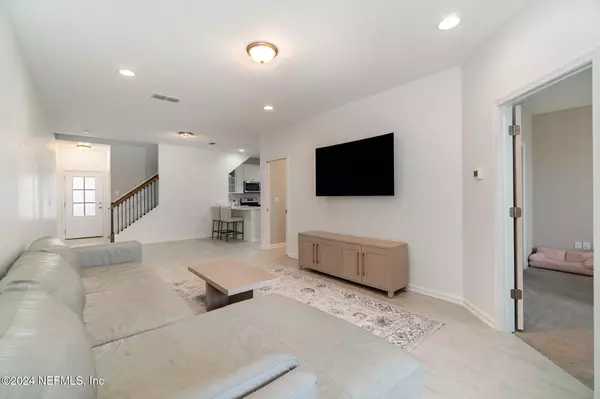
3 Beds
3 Baths
1,760 SqFt
3 Beds
3 Baths
1,760 SqFt
Key Details
Property Type Single Family Home
Sub Type Single Family Residence
Listing Status Active
Purchase Type For Sale
Square Footage 1,760 sqft
Price per Sqft $218
Subdivision Cherry Elm Townhomes
MLS Listing ID 2054562
Style Contemporary
Bedrooms 3
Full Baths 2
Half Baths 1
HOA Fees $402/qua
HOA Y/N Yes
Originating Board realMLS (Northeast Florida Multiple Listing Service)
Year Built 2023
Annual Tax Amount $736
Lot Size 2,613 Sqft
Acres 0.06
Property Description
Location
State FL
County St. Johns
Community Cherry Elm Townhomes
Area 305-World Golf Village Area-Central
Direction Take County Rd 210 to Holly Forest Dr. then turn right onto 102 Pine Bluff. Enter gate and continue straight. The home is on the left hand side.
Interior
Interior Features Breakfast Bar, Eat-in Kitchen, Open Floorplan, Walk-In Closet(s)
Heating Central, Electric, Other
Cooling Central Air, Electric
Flooring Tile
Laundry Electric Dryer Hookup, Washer Hookup
Exterior
Garage Attached, Garage, Garage Door Opener
Garage Spaces 2.0
Utilities Available Cable Available
View Water
Roof Type Shingle
Porch Rear Porch, Screened
Total Parking Spaces 2
Garage Yes
Private Pool No
Building
Water Public
Architectural Style Contemporary
New Construction No
Schools
Elementary Schools Wards Creek
Middle Schools Pacetti Bay
High Schools Tocoi Creek
Others
Senior Community No
Tax ID 0279851720
Security Features Smoke Detector(s)
Acceptable Financing Cash, Conventional, FHA, VA Loan
Listing Terms Cash, Conventional, FHA, VA Loan








