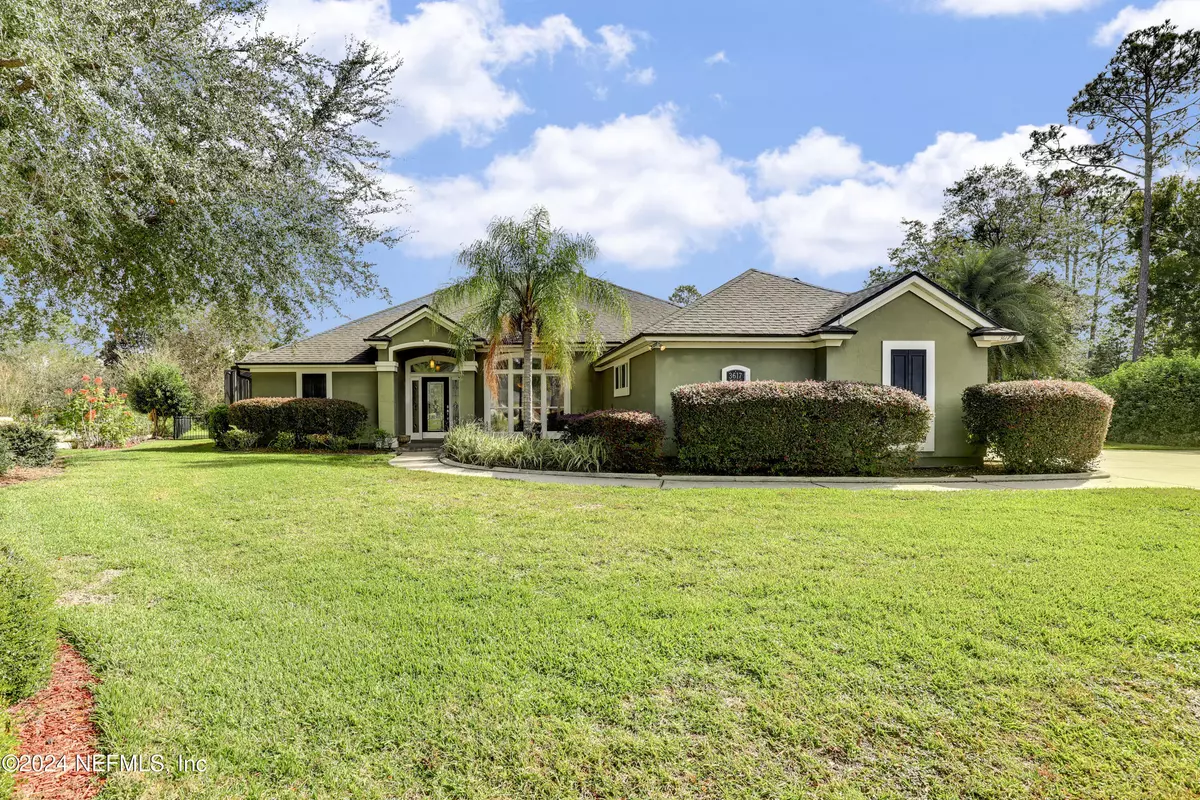
4 Beds
3 Baths
2,268 SqFt
4 Beds
3 Baths
2,268 SqFt
Key Details
Property Type Single Family Home
Sub Type Single Family Residence
Listing Status Active Under Contract
Purchase Type For Sale
Square Footage 2,268 sqft
Price per Sqft $249
Subdivision Magnolia Point
MLS Listing ID 2054267
Style Traditional
Bedrooms 4
Full Baths 3
HOA Fees $417/qua
HOA Y/N Yes
Originating Board realMLS (Northeast Florida Multiple Listing Service)
Year Built 2002
Annual Tax Amount $4,945
Lot Size 0.400 Acres
Acres 0.4
Property Description
This stunning home offers the perfect blend of luxury and comfort. As you step inside, you'll be greeted by cherry wood floors that flow seamlessly throughout the home. The master suite features windows that bathe the room in natural light, a huge walk-in shower, double vanities, and a massive walk-in closet with custom built-in shelving. The heart of this home is undoubtedly the outdoor living space. The gorgeous in-ground pool, complete with a solar-heated spa, invites you to relax and unwind. The huge paved pool deck, and the summer kitchen are perfect for entertaining guests or simply enjoying a quiet evening at home. Additional features of this home include stainless steel appliances, a gas line, and a full house generator. Located on a private cul-de-sac, in a gated golf community. With a brand-new roof installed at closing, this home is move-in ready and waiting for you to make it your own.
Location
State FL
County Clay
Community Magnolia Point
Area 161-Green Cove Springs
Direction From Highway 17 take Harbor Road to right on Magnolia Point. Enter through guard gate and turn right on Muirfield Rd. Right on Inverness Ct.
Rooms
Other Rooms Outdoor Kitchen
Interior
Interior Features Breakfast Bar, Ceiling Fan(s), Entrance Foyer, Pantry, Primary Bathroom - Shower No Tub, Split Bedrooms, Vaulted Ceiling(s), Walk-In Closet(s)
Heating Central, Electric
Cooling Central Air, Electric
Flooring Tile, Wood
Fireplaces Number 1
Furnishings Unfurnished
Fireplace Yes
Laundry Electric Dryer Hookup, In Unit, Lower Level, Sink, Washer Hookup
Exterior
Exterior Feature Outdoor Kitchen
Garage Attached, Garage, Off Street
Garage Spaces 2.0
Fence Back Yard
Pool In Ground, Heated, Screen Enclosure, Solar Heat
Utilities Available Cable Available, Electricity Available, Natural Gas Available, Sewer Available, Water Available
Roof Type Shingle
Porch Deck
Total Parking Spaces 2
Garage Yes
Private Pool No
Building
Lot Description Cul-De-Sac
Faces West
Sewer Public Sewer
Water Public
Architectural Style Traditional
Structure Type Frame,Stucco
New Construction No
Schools
Elementary Schools Charles E. Bennett
Middle Schools Green Cove Springs
High Schools Clay
Others
Senior Community No
Tax ID 04062601523100215
Security Features Gated with Guard,Smoke Detector(s)
Acceptable Financing Cash, Conventional, FHA, VA Loan
Listing Terms Cash, Conventional, FHA, VA Loan








