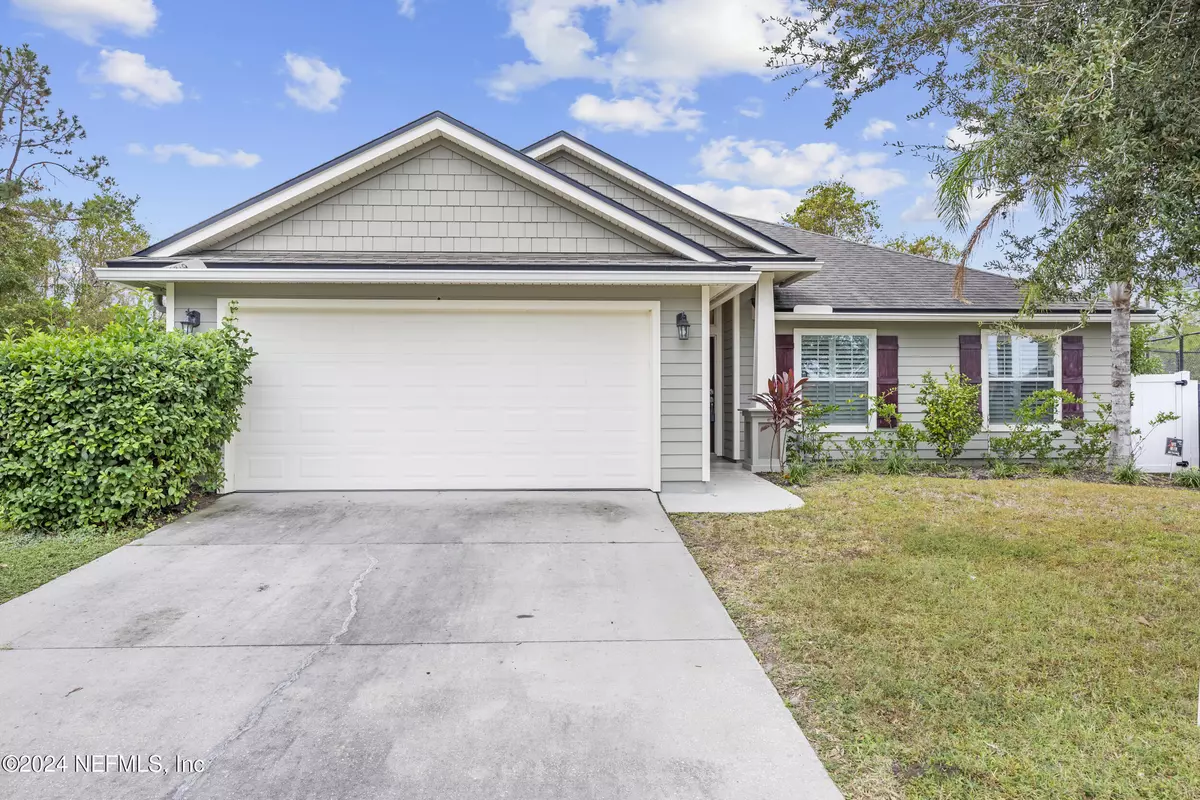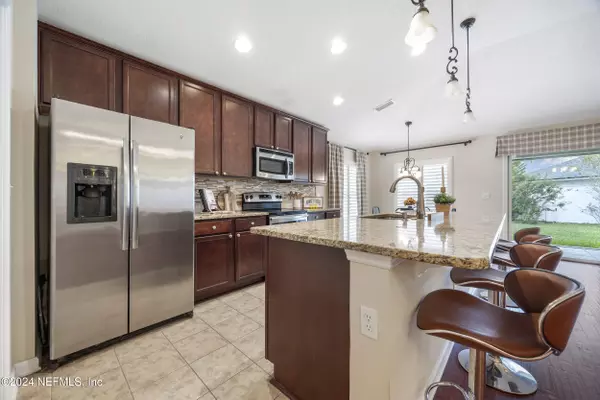
4 Beds
2 Baths
1,596 SqFt
4 Beds
2 Baths
1,596 SqFt
Key Details
Property Type Single Family Home
Sub Type Single Family Residence
Listing Status Active
Purchase Type For Sale
Square Footage 1,596 sqft
Price per Sqft $197
Subdivision Magnolia West
MLS Listing ID 2052926
Style Ranch
Bedrooms 4
Full Baths 2
HOA Fees $85/ann
HOA Y/N Yes
Originating Board realMLS (Northeast Florida Multiple Listing Service)
Year Built 2014
Annual Tax Amount $1,297
Lot Size 7,405 Sqft
Acres 0.17
Property Description
Experience the welcoming atmosphere of the community with nearby parks and outdoor activities. Don't miss your chance to make this lovely home yours!
Location
State FL
County Clay
Community Magnolia West
Area 161-Green Cove Springs
Direction US-17 south approximately 11.5 miles Right onto CR 315. Continue approximately 2.6 miles, Left into community on Medinah Ln. 1st Right on Canyon Falls Right at stop sign Left on Summut oaks Dr. .
Interior
Interior Features Breakfast Bar, Entrance Foyer, Pantry, Walk-In Closet(s)
Heating Central
Cooling Central Air
Flooring Tile, Wood
Exterior
Garage Attached, Garage, Garage Door Opener
Garage Spaces 2.0
Fence Back Yard
Utilities Available Other
Roof Type Shingle
Porch Front Porch, Patio
Total Parking Spaces 2
Garage Yes
Private Pool No
Building
Sewer Public Sewer
Water Public
Architectural Style Ranch
Structure Type Frame
New Construction No
Schools
Elementary Schools Paterson
Middle Schools Green Cove Springs
High Schools Clay
Others
Senior Community No
Tax ID 05062601523400411
Acceptable Financing Cash, Conventional, FHA, VA Loan
Listing Terms Cash, Conventional, FHA, VA Loan








