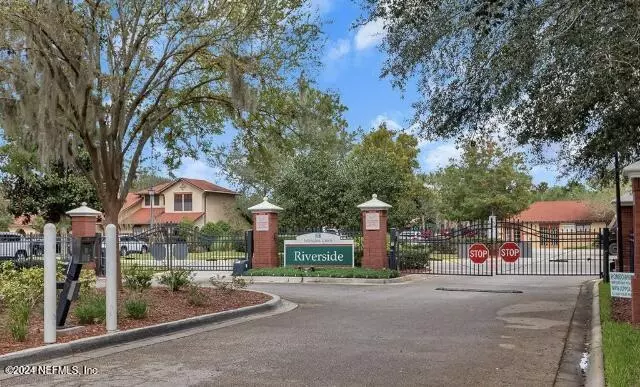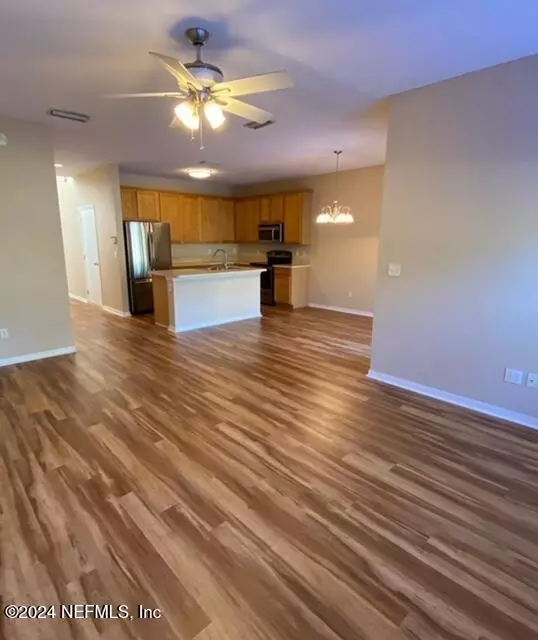
3 Beds
3 Baths
1,599 SqFt
3 Beds
3 Baths
1,599 SqFt
Key Details
Property Type Townhouse
Sub Type Townhouse
Listing Status Active
Purchase Type For Sale
Square Footage 1,599 sqft
Price per Sqft $181
Subdivision Julington Creek Plan
MLS Listing ID 2056551
Style Spanish
Bedrooms 3
Full Baths 2
Half Baths 1
HOA Fees $262/mo
HOA Y/N Yes
Originating Board realMLS (Northeast Florida Multiple Listing Service)
Year Built 2005
Annual Tax Amount $3,765
Lot Size 1,742 Sqft
Acres 0.04
Property Description
Location
State FL
County St. Johns
Community Julington Creek Plan
Area 301-Julington Creek/Switzerland
Direction State Road 13-onto Racetrack Road - Left onto Quail Run Way.
Interior
Interior Features Kitchen Island, Open Floorplan, Pantry, Primary Bathroom - Shower No Tub, Walk-In Closet(s)
Heating Electric
Cooling Central Air
Flooring Carpet, Vinyl
Laundry Upper Level
Exterior
Garage Attached, Garage
Garage Spaces 1.0
Utilities Available Cable Available, Electricity Available, Electricity Connected, Sewer Connected, Water Connected
Amenities Available Clubhouse, Fitness Center, Jogging Path, Park, Playground, Tennis Court(s)
View Pond
Roof Type Shingle
Porch Front Porch, Patio
Total Parking Spaces 1
Garage Yes
Private Pool No
Building
Sewer Public Sewer
Water Public
Architectural Style Spanish
Structure Type Frame,Stucco
New Construction No
Schools
Elementary Schools Julington Creek
Middle Schools Fruit Cove
High Schools Creekside
Others
HOA Name Riverside at Julington Creek
HOA Fee Include Maintenance Grounds,Security
Senior Community No
Tax ID 2495540415
Security Features Security Gate
Acceptable Financing Cash, Conventional, FHA, VA Loan
Listing Terms Cash, Conventional, FHA, VA Loan








