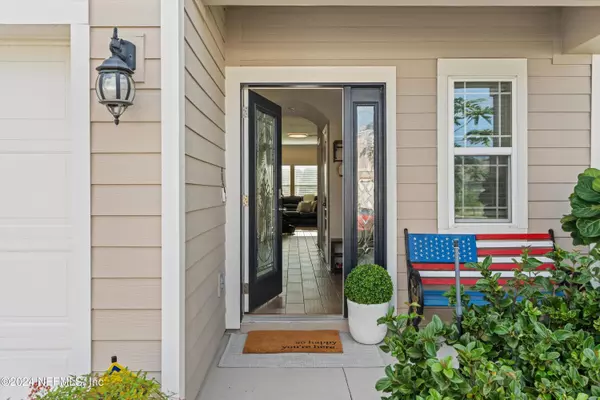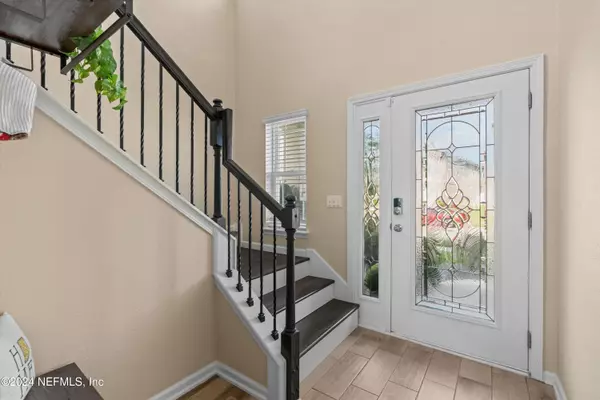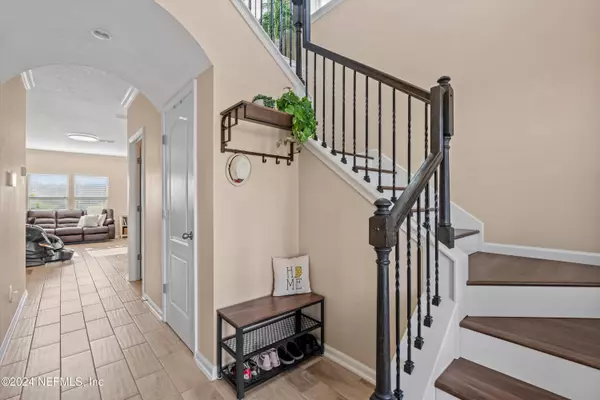
3 Beds
3 Baths
1,999 SqFt
3 Beds
3 Baths
1,999 SqFt
Key Details
Property Type Single Family Home
Sub Type Single Family Residence
Listing Status Active
Purchase Type For Sale
Square Footage 1,999 sqft
Price per Sqft $182
Subdivision Fox Creek
MLS Listing ID 2056692
Bedrooms 3
Full Baths 2
Half Baths 1
Construction Status Updated/Remodeled
HOA Fees $169/qua
HOA Y/N Yes
Originating Board realMLS (Northeast Florida Multiple Listing Service)
Year Built 2018
Annual Tax Amount $4,782
Lot Size 10,018 Sqft
Acres 0.23
Property Description
Just a few years young this home comes with no needed maintenance and a few improvements. First floor of the home is strong woodlike porcelain tile, the stairs and the rooms upstairs have been redone in durable LVP with a double underlay for extra soft footsteps. That's right - even the stairs were updated! One bedroom still has soft carpet underfoot for your guests. The whole home's interior was recently repainted with a high end durable paint that can handle being wiped down when family "life" happens. Smart features include doorbell camera, smart thermostat, and smart lights. Thoughtful homeowners have the light switches labeled for you.
Fox Creek is a beautiful, friendly community with NO CDD Fee, and a very reasonable HOA. Just off the round about discover the community resort style pool, fitness center, picnic area, playground and more. It's a convenient commute too, just one turn off the Cecil Commerce Expressway, which will soon be connected to St Johns County via the new bridge being constructed over the St Johns River. Also close by is the OakLeaf Town Center, with shops like Home Depot, Ulta, Home Goods, Kohls, Hobby Lobby, Target and more. Great shops and restaurants conveniently less than two miles from your new home. You will love the OakLeaf Community and all the neighbors and friends you will meet. Oakleaf is a special area where everyone is friendly, waving as they drive by and holding the door for you at the store. See for yourself, go shop at one of the two area Publix - I bet you'll find yourself smiling and saying hello back to everyone you see there. In the afternoons kids play outside and ride bikes. It's a really tight community of hard working people. A large number of residents commute to Jacksonville to work every day, and many head to one of the nearby Navy Bases. You will feel right at home when the neighborhood welcomes you to the community.
Homes like this one are special, and do not last long. Call to schedule a time to see for yourself today!
Location
State FL
County Duval
Community Fox Creek
Area 067-Collins Rd/Argyle/Oakleaf Plantation (Duval)
Direction From Cecil Commerce exit west. Your first right turn is Cecil Connector Rd. Turn righton Kit Fox Parkway, straight through the roundabout, and right on Cape Fox Dr. Your new home will be on the right.
Interior
Interior Features Eat-in Kitchen, Entrance Foyer, His and Hers Closets, Kitchen Island, Open Floorplan, Pantry, Primary Bathroom -Tub with Separate Shower, Smart Home, Smart Thermostat, Split Bedrooms, Walk-In Closet(s)
Heating Central, Electric
Cooling Central Air
Flooring Tile, Vinyl
Furnishings Unfurnished
Laundry Electric Dryer Hookup, Upper Level, Washer Hookup
Exterior
Garage Garage, Garage Door Opener
Garage Spaces 2.0
Fence Back Yard, Vinyl
Utilities Available Cable Available, Cable Connected, Electricity Connected, Sewer Connected, Water Connected
Amenities Available Basketball Court, Clubhouse, Jogging Path, Park, Playground, Spa/Hot Tub, Tennis Court(s)
View Water
Roof Type Shingle
Porch Covered, Front Porch, Patio, Porch, Rear Porch, Screened
Total Parking Spaces 2
Garage Yes
Private Pool No
Building
Faces Northeast
Sewer Public Sewer
Water Public
Structure Type Composition Siding
New Construction No
Construction Status Updated/Remodeled
Schools
Elementary Schools Enterprise
Middle Schools Chaffee Trail
High Schools Westside High School
Others
HOA Name Fox Creek HOA
Senior Community No
Tax ID 0164107720
Acceptable Financing Cash, Conventional, FHA, VA Loan
Listing Terms Cash, Conventional, FHA, VA Loan








