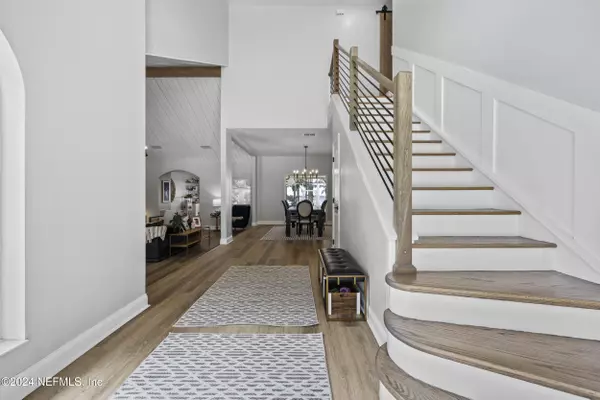
4 Beds
5 Baths
4,675 SqFt
4 Beds
5 Baths
4,675 SqFt
Key Details
Property Type Single Family Home
Sub Type Single Family Residence
Listing Status Active
Purchase Type For Sale
Square Footage 4,675 sqft
Price per Sqft $504
Subdivision Riverwood
MLS Listing ID 2056762
Style Contemporary
Bedrooms 4
Full Baths 4
Half Baths 1
Construction Status Updated/Remodeled
HOA Y/N No
Originating Board realMLS (Northeast Florida Multiple Listing Service)
Year Built 1995
Lot Size 0.800 Acres
Acres 0.8
Property Description
Upstairs, you'll find an expansive owners retreat, with a spa-like en-suite featuring a soaking tub, separate shower, and custom walk-in closet with a washer and dryer hook up. Enjoy serene river views from your private balcony, perfect for sunsets.
Gather in the formal living room by the cozy wood-burning fireplace or relax in the entertainment room featuring a electric fireplace and wet bar.
A gourmet kitchen equipped with a gas stovetop, double ovens, walk-in pantry, and quartz countertops ensures a superior culinary experience. Step outside into your private oasis with an in-ground pool and spa, heated and fully screened for year-round enjoyment. Entertain in style with an outdoor kitchen and bar, perfect for gatherings. Boating enthusiasts will love the private dock and boat lift, offering direct river access. A 3 car garage with an extended driveway accommodates all your parking needs. Ample storage with a storage shed and custom built-ins and closets throughout. A fully fenced yard provides privacy and security. Downstairs bonus room with closets serves as an ideal guest suite, workout room or office. Multiple en-suites for privacy and convenience for every bedroom upstairs. High-end finishes, from quartz countertops to luxury bath fixtures and marble, elevate the home's appeal. This beautiful home on the St. Johns River seamlessly blends sophistication, functionality, and breathtaking views. Schedule your private showing today!
Location
State FL
County St. Johns
Community Riverwood
Area 302-Orangedale Area
Direction From I-95 South take State Rd 210 West to State Rd 13 take left to State Rd 16 and right towards Shands Bridge/ Green Cove Springs. Take left at Steamboat Rd and Home is on your right.
Rooms
Other Rooms Boat House, Outdoor Kitchen, Shed(s)
Interior
Interior Features Breakfast Bar, Built-in Features, Ceiling Fan(s), Eat-in Kitchen, Entrance Foyer, Guest Suite, Kitchen Island, Pantry, Primary Bathroom -Tub with Separate Shower, Vaulted Ceiling(s), Walk-In Closet(s), Wet Bar
Heating Central
Cooling Central Air
Fireplaces Number 2
Fireplaces Type Electric, Wood Burning
Fireplace Yes
Laundry Electric Dryer Hookup, In Unit, Lower Level, Sink, Upper Level, Washer Hookup
Exterior
Exterior Feature Balcony, Boat Lift, Dock, Outdoor Kitchen
Garage Additional Parking, Attached, Garage, Garage Door Opener, RV Access/Parking
Garage Spaces 3.0
Fence Back Yard, Full
Pool In Ground, Heated, Pool Cover, Pool Sweep, Screen Enclosure
Utilities Available Cable Available, Electricity Available, Sewer Connected, Water Connected
View River
Roof Type Shingle
Porch Covered, Front Porch, Patio, Screened
Total Parking Spaces 3
Garage Yes
Private Pool No
Building
Lot Description Cul-De-Sac, Sprinklers In Front, Sprinklers In Rear
Sewer Septic Tank
Water Private, Well
Architectural Style Contemporary
Structure Type Frame,Stucco
New Construction No
Construction Status Updated/Remodeled
Schools
Elementary Schools Wards Creek
Middle Schools Pacetti Bay
High Schools Bartram Trail
Others
Senior Community No
Tax ID 0142750220
Security Features Fire Alarm,Smoke Detector(s)
Acceptable Financing Cash, Conventional, VA Loan
Listing Terms Cash, Conventional, VA Loan








