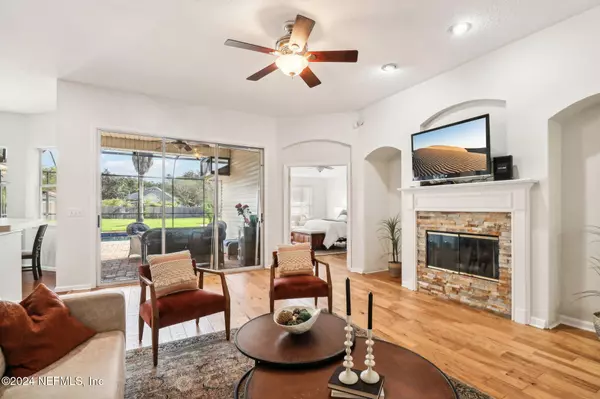
4 Beds
3 Baths
2,212 SqFt
4 Beds
3 Baths
2,212 SqFt
Key Details
Property Type Single Family Home
Sub Type Single Family Residence
Listing Status Active Under Contract
Purchase Type For Sale
Square Footage 2,212 sqft
Price per Sqft $232
Subdivision Lake Cunningham
MLS Listing ID 2057010
Style Traditional
Bedrooms 4
Full Baths 3
HOA Fees $338/ann
HOA Y/N Yes
Originating Board realMLS (Northeast Florida Multiple Listing Service)
Year Built 2000
Annual Tax Amount $3,384
Lot Size 0.370 Acres
Acres 0.37
Property Description
Inside, enjoy an open floor plan with charming architectural details, including arches, niches, and built-ins, complemented by wood-like tile flooring throughout. Relax by the cozy wood-burning fireplace or retreat to the master suite, featuring elegant Italian tile in all bathrooms. The guest wing includes a full bath for added convenience.
Step out onto the screened lanai, complete with a ceiling fan, and take in the serene surroundings. Located just a short bike ride from Cunningham Creek Elementary and the community's pool and playground, this home offers access to top-rated St. Johns County schools with no CDD fees!
Location
State FL
County St. Johns
Community Lake Cunningham
Area 301-Julington Creek/Switzerland
Direction South on SR13/San Jose , left onto Roberts Rd, left on Tiger Creek Pkwy into subdivision, left on N Lake Cunningham Ave. House on right.
Rooms
Other Rooms Shed(s)
Interior
Interior Features Breakfast Bar, Breakfast Nook, Ceiling Fan(s), Eat-in Kitchen, Entrance Foyer, Guest Suite, Open Floorplan, Primary Bathroom -Tub with Separate Shower, Split Bedrooms, Walk-In Closet(s)
Heating Central
Cooling Central Air
Flooring Tile
Fireplaces Number 1
Furnishings Unfurnished
Fireplace Yes
Laundry Electric Dryer Hookup, In Unit
Exterior
Garage Garage, Garage Door Opener
Garage Spaces 2.0
Fence Back Yard, Full, Wood
Pool In Ground, Fenced, Screen Enclosure
Utilities Available Cable Connected, Electricity Connected, Sewer Connected, Water Connected
Roof Type Shingle
Porch Covered, Deck, Screened
Total Parking Spaces 2
Garage Yes
Private Pool No
Building
Sewer Public Sewer
Water Public
Architectural Style Traditional
Structure Type Stucco
New Construction No
Schools
Elementary Schools Cunningham Creek
Middle Schools Switzerland Point
High Schools Bartram Trail
Others
Senior Community No
Tax ID 0097770100
Acceptable Financing Cash, Conventional, FHA, VA Loan
Listing Terms Cash, Conventional, FHA, VA Loan








