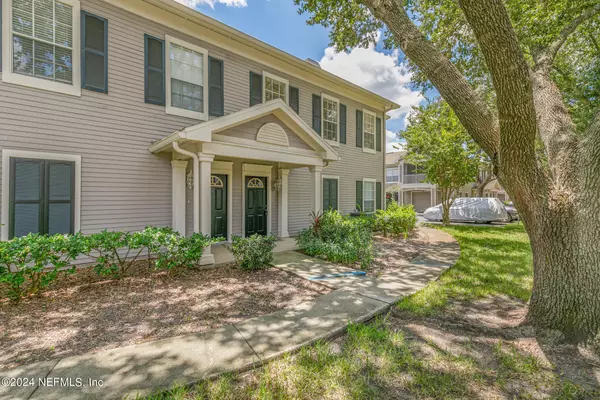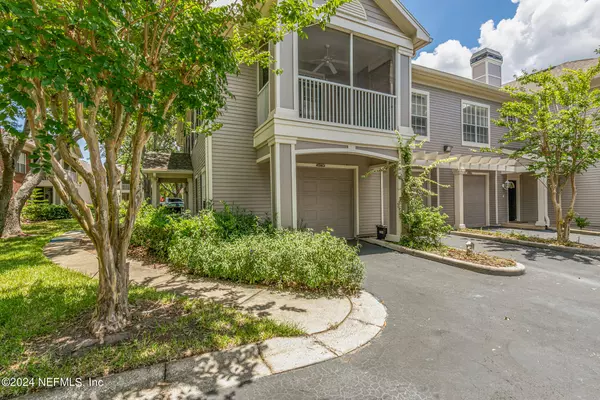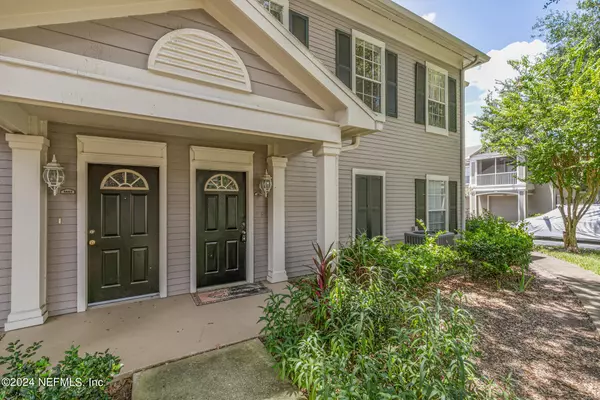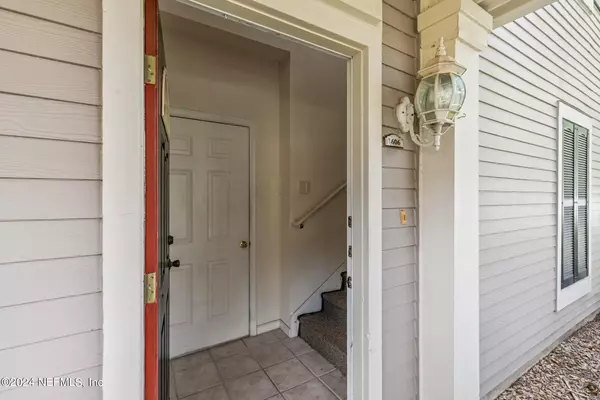
2 Beds
1 Bath
1,122 SqFt
2 Beds
1 Bath
1,122 SqFt
Key Details
Property Type Condo
Sub Type Condominium
Listing Status Active
Purchase Type For Sale
Square Footage 1,122 sqft
Price per Sqft $184
Subdivision Heritage Deerwood
MLS Listing ID 2057201
Style Other
Bedrooms 2
Full Baths 1
HOA Fees $330/mo
HOA Y/N Yes
Originating Board realMLS (Northeast Florida Multiple Listing Service)
Year Built 2001
Annual Tax Amount $878
Property Description
Step inside to discover a modern and inviting space, featuring a cozy fireplace that immediately makes you feel at home. The kitchen boasts elegant granite countertops and a convenient pantry for all your storage needs. The open floor plan ensures that entertaining guests is a breeze, with the kitchen overlooking the living area so you'll never miss a moment with your guest. Each bedroom offers a tranquil retreat, with ceiling fans to keep you cool during those warm Florida nights. The in-unit laundry facility is centrally located. Parking is no issue with your own attached 1 car garage, providing security and easy access to your home. Located in a highly sought-after gated-community this Condo is more than just a place to live; Its less than 1 mile from the St. Johns Town Center & 5 miles from the Ocean. Don't miss the opportunity to own this beautiful property. Your new beginning awaits at Burnt Mill Road!
Location
State FL
County Duval
Community Heritage Deerwood
Area 024-Baymeadows/Deerwood
Direction JTB West Bound from the Beach, Exit Gate Parkway, Go Left (South) to Burnt Mill Rd, Take a Right on Burnt Mill Rd, Left into Heritage Deerwood.
Interior
Interior Features Breakfast Bar, Ceiling Fan(s), Open Floorplan, Walk-In Closet(s)
Heating Central, Electric
Cooling Central Air, Electric
Flooring Carpet, Tile, Wood
Fireplaces Number 1
Fireplaces Type Wood Burning
Furnishings Unfurnished
Fireplace Yes
Laundry Electric Dryer Hookup, In Unit, Washer Hookup
Exterior
Exterior Feature Balcony
Garage Attached, Garage
Garage Spaces 1.0
Utilities Available Cable Connected, Electricity Connected, Sewer Connected, Water Connected
Amenities Available Clubhouse, Gated, Maintenance Grounds, Park, Spa/Hot Tub, Trash
Roof Type Shingle
Porch Rear Porch, Screened
Total Parking Spaces 1
Garage Yes
Private Pool No
Building
Story 2
Sewer Public Sewer
Water Public
Architectural Style Other
Level or Stories 2
Structure Type Frame,Wood Siding
New Construction No
Schools
Elementary Schools Twin Lakes Academy
Middle Schools Twin Lakes Academy
High Schools Atlantic Coast
Others
HOA Fee Include Insurance,Maintenance Grounds,Trash
Senior Community No
Tax ID 1677417756
Security Features Security Gate,Smoke Detector(s)
Acceptable Financing Cash, Conventional, FHA, VA Loan
Listing Terms Cash, Conventional, FHA, VA Loan








