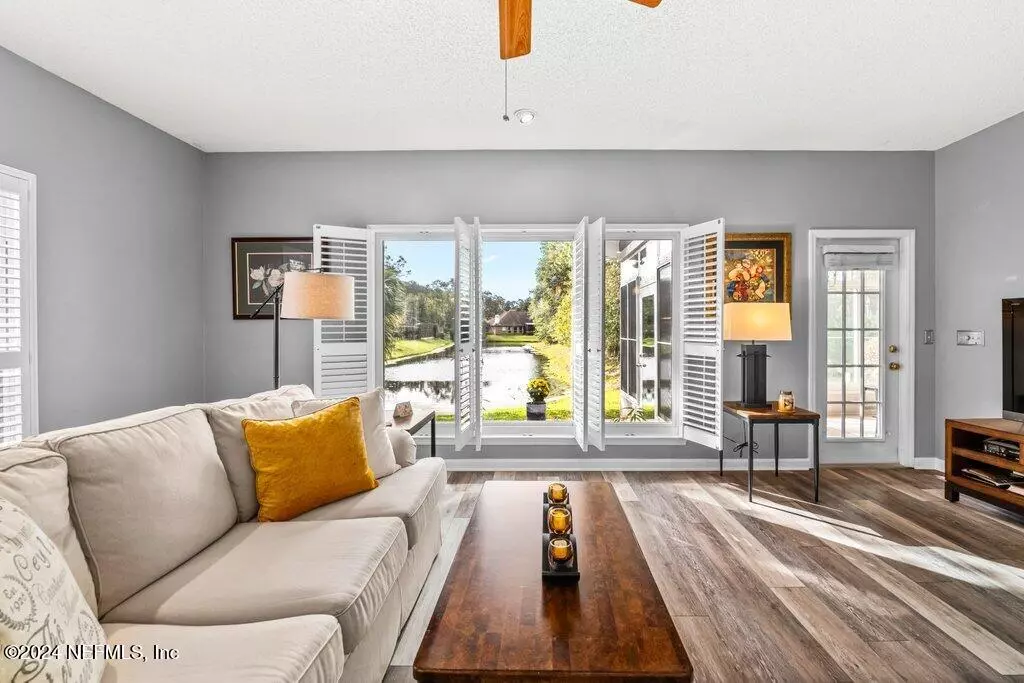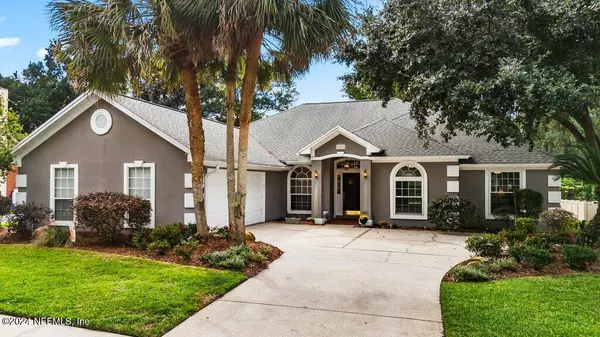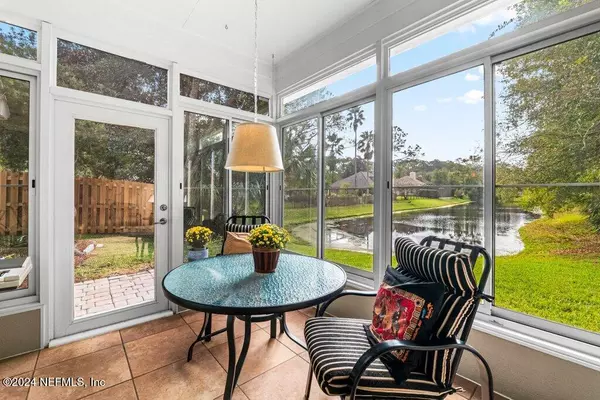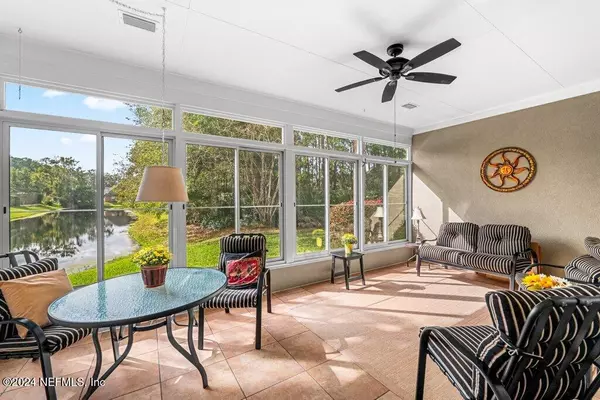
3 Beds
2 Baths
2,314 SqFt
3 Beds
2 Baths
2,314 SqFt
Key Details
Property Type Single Family Home
Sub Type Single Family Residence
Listing Status Active
Purchase Type For Sale
Square Footage 2,314 sqft
Price per Sqft $229
Subdivision Hampton Glen
MLS Listing ID 2057586
Bedrooms 3
Full Baths 2
HOA Fees $124/mo
HOA Y/N Yes
Originating Board realMLS (Northeast Florida Multiple Listing Service)
Year Built 1993
Annual Tax Amount $4,343
Lot Size 9,583 Sqft
Acres 0.22
Property Description
BREATHTAKING VIEWS- Oversized windows throughout the home and an enclosed sunroom offer stunning, year-round views of the picturesque pond and lush preserve, perfectly complemented by elegant plantation shutters.
GOURMET ISLAND KITCHEN- Offers abundant cabinetry with updated sliders for easy access, a butler's pantry, and plenty of counter space for cooking and entertaining.
SPACIOUS PRIMARY SUITE- Includes a large walk-in closet and an enclave flex space, perfect for a home office or a cozy library retreat.
OUTDOOR APPEAL- BRAND NEW ROOF is being installed and the 2-car garage features a convenient courtyard entry.
NATURAL BEAUTY- Throughout the community you'll find beautiful home exteriors and blooming landscapes, where you can watch deer wander through the surrounding preserves, bringing nature right to your doorstep.
LIVELY, WELCOMING COMMUNITY- Friendly neighbors, active walkers, bikers, and children create a warm atmosphere, with events like social gatherings, luminary night, holiday celebrations, and community yard sales fostering a sense of belonging.
AMENITIES GALORE- With LOW HOA fees and amenities that include 2 sparkling pools w/ covered patio, children's playground, soccer field, gym, basketball, tennis and brand new pickleball courts, and tasteful clubhouse, enjoy an active and vibrant lifestyle in this established community.
IDEAL LOCATION:
Hampton Glen's unbeatable Southside location puts you minutes away from major highways like I-95 and I-295, offering quick access to: St. John's Town Center for shopping and dining (10 minutes), Jacksonville Beaches (15 minutes), Downtown Jacksonville (20 minutes), Jacksonville International Airport (30 minutes).
With its stunning natural beauty, prime location, and warm community atmosphere, this home & neighborhood truly HAVE IT ALL! Don't miss the opportunity to experience life in one of Jacksonville's most-desirable neighborhoods. Schedule your tour today!
Location
State FL
County Duval
Community Hampton Glen
Area 024-Baymeadows/Deerwood
Direction From I-295, take Baymeadows exit and head West. At Hampton Ridge Blvd light make Left into Hampton Glen subdivision. From I-95, take Baymeadows exit and head East. At Hampton Ridge Blvd light make Right into Hampton Glen subdivision. After entering community, you will pass amenity center on your left, Turn Right on Heather Glen Drive and house is on left side of street.
Interior
Interior Features Breakfast Bar, Butler Pantry, Ceiling Fan(s), Eat-in Kitchen, Entrance Foyer, Kitchen Island, Open Floorplan, Pantry, Primary Bathroom -Tub with Separate Shower, Walk-In Closet(s)
Heating Central
Cooling Central Air
Flooring Carpet, Laminate, Tile
Laundry In Unit, Sink
Exterior
Garage Attached, Garage
Garage Spaces 2.0
Utilities Available Electricity Connected, Sewer Connected, Water Connected
Amenities Available Basketball Court, Clubhouse, Fitness Center, Maintenance Grounds, Maintenance Structure, Management - Off Site, Pickleball, Playground, Security, Tennis Court(s)
View Pond, Trees/Woods
Roof Type Shingle
Porch Front Porch, Glass Enclosed, Patio
Total Parking Spaces 2
Garage Yes
Private Pool No
Building
Sewer Public Sewer
Water Public
Structure Type Frame,Stucco
New Construction No
Schools
Elementary Schools Twin Lakes Academy
Middle Schools Twin Lakes Academy
High Schools Atlantic Coast
Others
HOA Name Hampton Glen Homeowner Association
HOA Fee Include Maintenance Grounds,Maintenance Structure,Security
Senior Community No
Tax ID 1677591445
Security Features 24 Hour Security,Smoke Detector(s)
Acceptable Financing Cash, Conventional, FHA, VA Loan
Listing Terms Cash, Conventional, FHA, VA Loan








