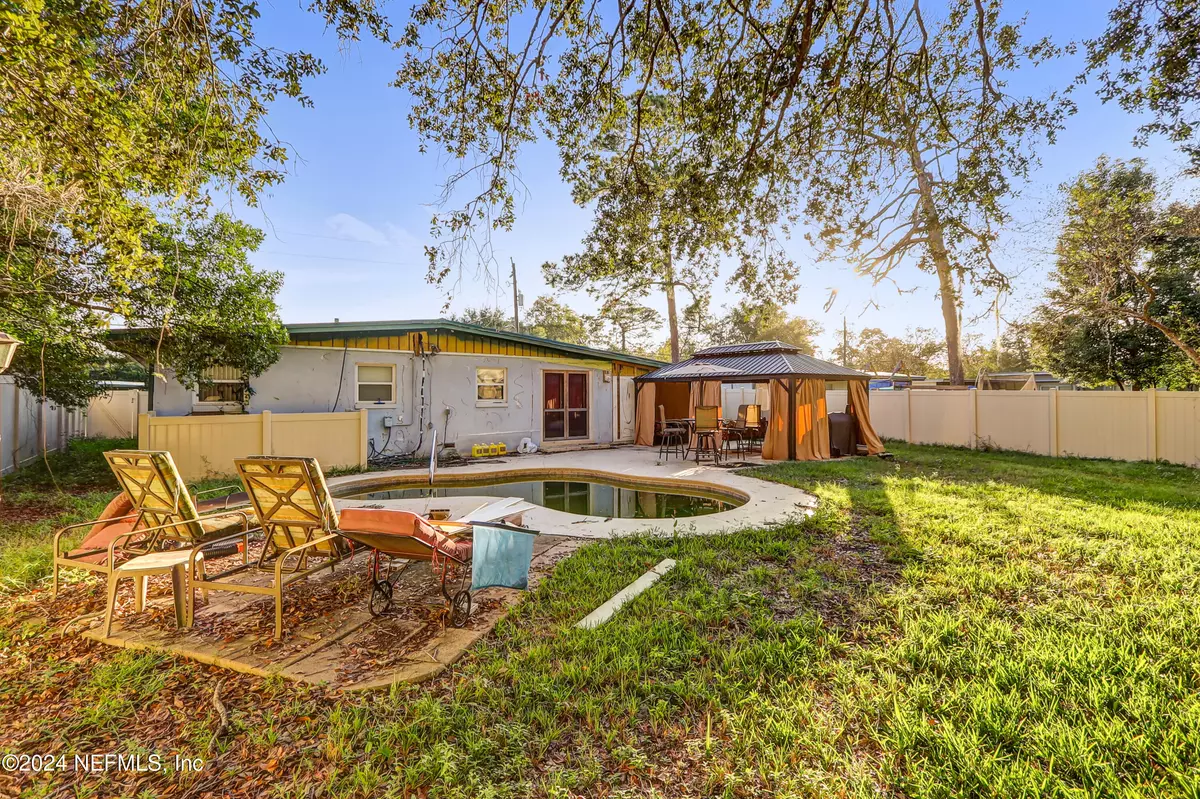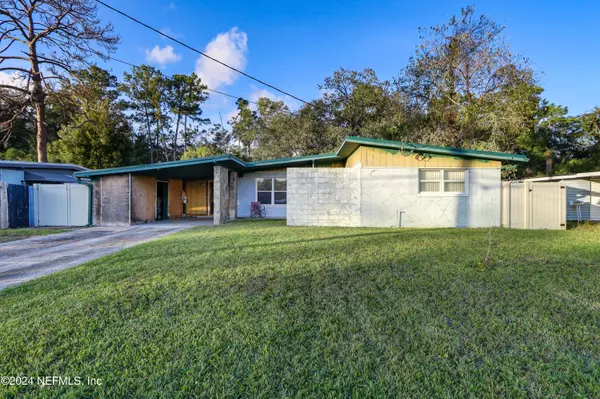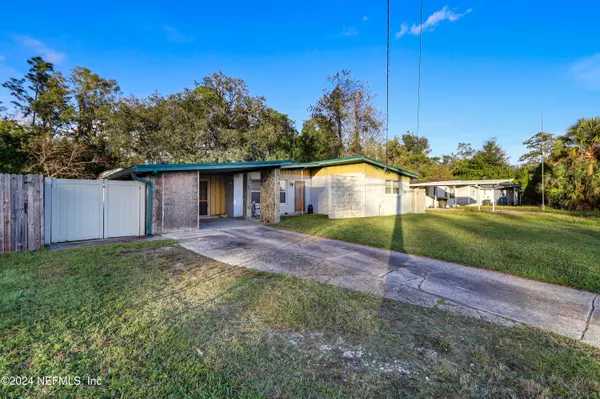
3 Beds
2 Baths
1,346 SqFt
3 Beds
2 Baths
1,346 SqFt
Key Details
Property Type Single Family Home
Sub Type Single Family Residence
Listing Status Active
Purchase Type For Sale
Square Footage 1,346 sqft
Price per Sqft $147
Subdivision Normandy Village
MLS Listing ID 2057794
Style Traditional
Bedrooms 3
Full Baths 2
Construction Status Fixer,Updated/Remodeled
HOA Y/N No
Originating Board realMLS (Northeast Florida Multiple Listing Service)
Year Built 1958
Annual Tax Amount $883
Lot Size 8,712 Sqft
Acres 0.2
Lot Dimensions 70 x 121 ft
Property Description
Location
State FL
County Duval
Community Normandy Village
Area 061-Herlong/Normandy Area
Direction Head south on I-295 S from I-10, Take exit 19 for FL-228/Normandy Blvd, Use any lane to turn left onto FL-228 W/Normandy Blvd, Turn left onto Fouraker Rd, Turn right onto Chateau Dr S, House will be on the right.
Rooms
Other Rooms Gazebo, Shed(s)
Interior
Interior Features Ceiling Fan(s), Primary Bathroom - Tub with Shower
Heating Central, Electric
Cooling Central Air, Electric
Flooring Tile, Wood
Furnishings Negotiable
Laundry Electric Dryer Hookup, In Carport, In Unit, Washer Hookup
Exterior
Garage Attached Carport, Off Street, On Street
Carport Spaces 1
Fence Back Yard, Vinyl
Pool In Ground
Utilities Available Electricity Connected, Sewer Connected, Water Connected
Roof Type Metal
Porch Patio
Garage No
Private Pool No
Building
Sewer Public Sewer
Water Public
Architectural Style Traditional
Structure Type Block,Wood Siding
New Construction No
Construction Status Fixer,Updated/Remodeled
Others
Senior Community No
Tax ID 0093410000
Acceptable Financing Cash, Conventional
Listing Terms Cash, Conventional








