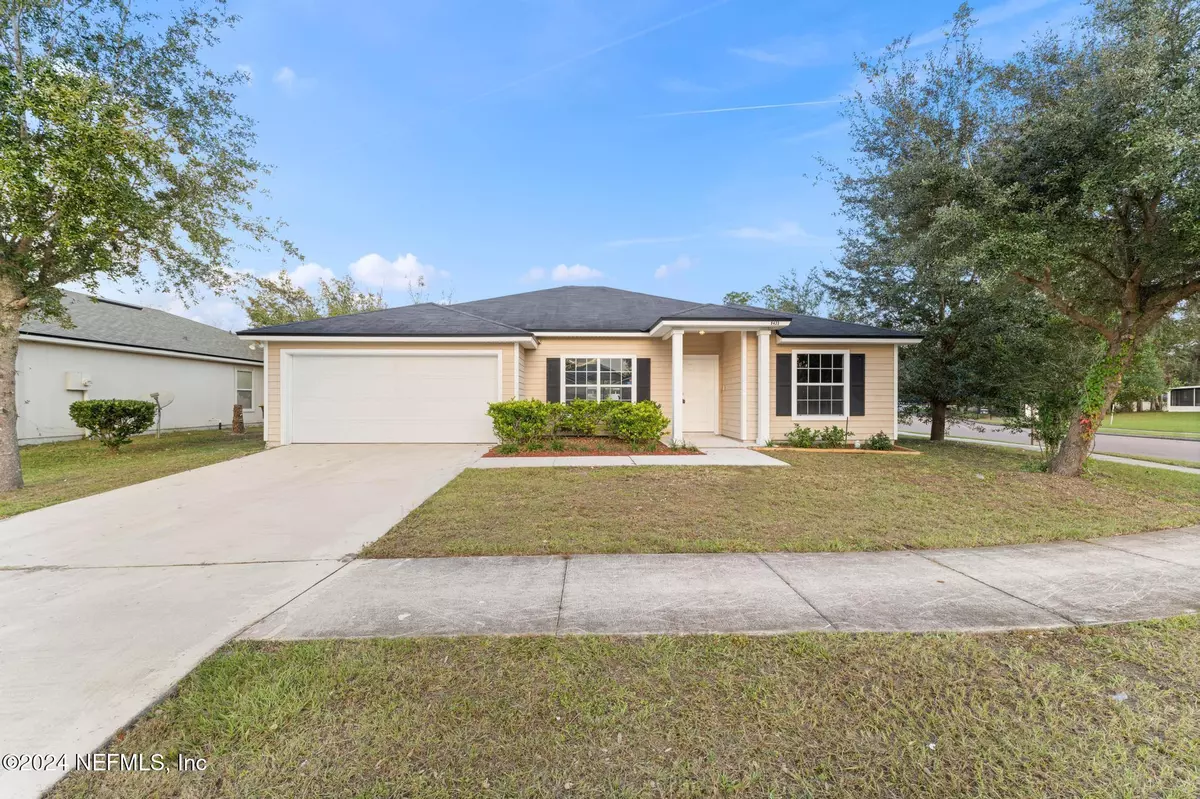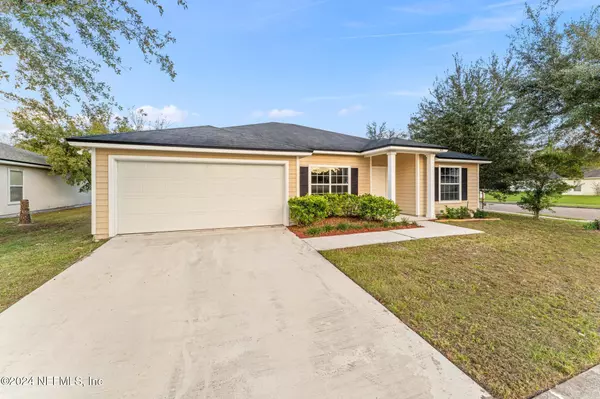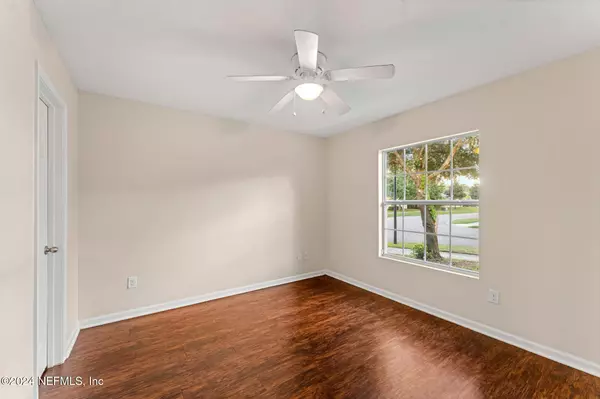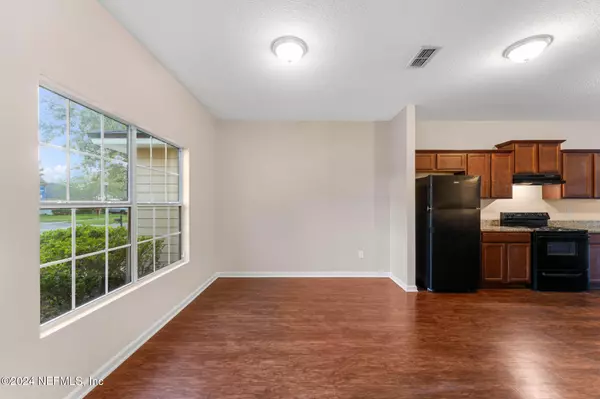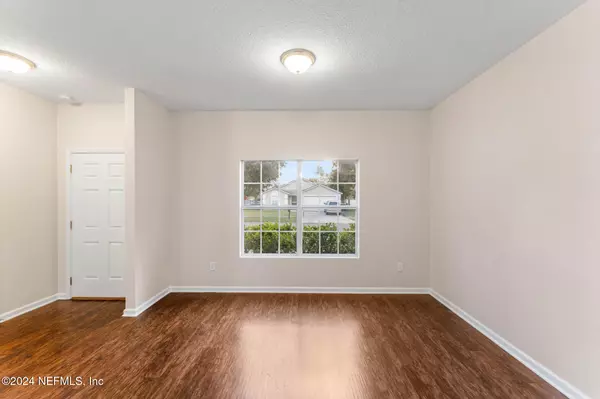
4 Beds
2 Baths
1,760 SqFt
4 Beds
2 Baths
1,760 SqFt
Key Details
Property Type Single Family Home
Sub Type Single Family Residence
Listing Status Active
Purchase Type For Sale
Square Footage 1,760 sqft
Price per Sqft $150
Subdivision Timber Oaks
MLS Listing ID 2057942
Style Traditional
Bedrooms 4
Full Baths 2
HOA Fees $245/ann
HOA Y/N Yes
Originating Board realMLS (Northeast Florida Multiple Listing Service)
Year Built 2015
Property Description
Location
State FL
County Duval
Community Timber Oaks
Area 075-Trout River/College Park/Ribault Manor
Direction US1 North to Soutel Dr. Head east. Left on Ribault Ave. and left on Rogers Ave. Right on Thorn Glen Rd.
Interior
Interior Features Breakfast Bar, Ceiling Fan(s), Entrance Foyer, Primary Bathroom - Tub with Shower, Primary Bathroom -Tub with Separate Shower, Split Bedrooms, Vaulted Ceiling(s), Walk-In Closet(s)
Heating Central, Electric
Cooling Central Air, Electric
Flooring Laminate
Laundry Electric Dryer Hookup, Washer Hookup
Exterior
Garage Garage
Utilities Available Electricity Available, Sewer Connected, Water Connected
Garage No
Private Pool No
Building
Lot Description Corner Lot
Sewer Public Sewer
Water Public
Architectural Style Traditional
New Construction No
Others
Senior Community No
Tax ID 0244550315
Acceptable Financing Cash, Conventional, FHA, VA Loan
Listing Terms Cash, Conventional, FHA, VA Loan



