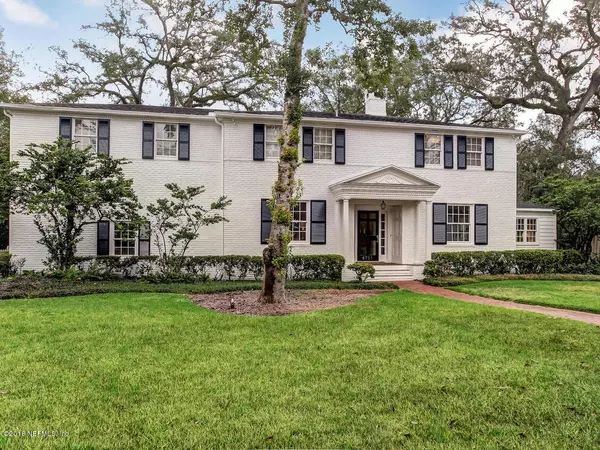$478,000
$585,000
18.3%For more information regarding the value of a property, please contact us for a free consultation.
4 Beds
4 Baths
3,733 SqFt
SOLD DATE : 01/09/2020
Key Details
Sold Price $478,000
Property Type Single Family Home
Sub Type Single Family Residence
Listing Status Sold
Purchase Type For Sale
Square Footage 3,733 sqft
Price per Sqft $128
Subdivision Ortega Terrace
MLS Listing ID 919731
Sold Date 01/09/20
Style Traditional
Bedrooms 4
Full Baths 4
HOA Y/N No
Originating Board realMLS (Northeast Florida Multiple Listing Service)
Year Built 1939
Lot Dimensions 108 x 124
Property Description
Classic Ortega painted brick two-story prominently located on one of the finest corner lots in Ortega Terrace! Home offers both formal and casual gathering spaces. Enter home via welcoming foyer flanked by living room with fireplace and sun room / office to your right and formal dining room to your left. Kitchen offers prep island, dining space for 6 and is adjacent to spacious family room that features wood burning fireplace, custom built-in shelving & full bath. Kitchen also opens onto lovely two-tiered patio that features an outdoor wood burning fireplace. Upstairs offers large master suite plus 3 additional bedrooms & guest bath. Additional features include detached 2 car garage with workshop, recreation room (not included in square footage) and a private back yard!
Location
State FL
County Duval
Community Ortega Terrace
Area 033-Ortega/Venetia
Direction From Ortega Bridge, head S on Ortega Blvd, R on Pawnee St, L on Algonquin Ave to home on L.
Rooms
Other Rooms Workshop
Interior
Interior Features Built-in Features, Eat-in Kitchen, Entrance Foyer, Kitchen Island, Primary Bathroom - Tub with Shower
Heating Central, Electric
Cooling Central Air
Flooring Wood
Fireplaces Number 2
Fireplace Yes
Laundry Electric Dryer Hookup, Washer Hookup
Exterior
Garage Detached, Garage
Garage Spaces 2.0
Fence Back Yard, Wood
Pool None
Roof Type Shingle
Porch Patio
Total Parking Spaces 2
Private Pool No
Building
Sewer Public Sewer
Water Public
Architectural Style Traditional
New Construction No
Others
Tax ID 1020290000
Acceptable Financing Cash, Conventional
Listing Terms Cash, Conventional
Read Less Info
Want to know what your home might be worth? Contact us for a FREE valuation!

Our team is ready to help you sell your home for the highest possible price ASAP
Bought with COWFORD REALTY & DESIGN LLC








