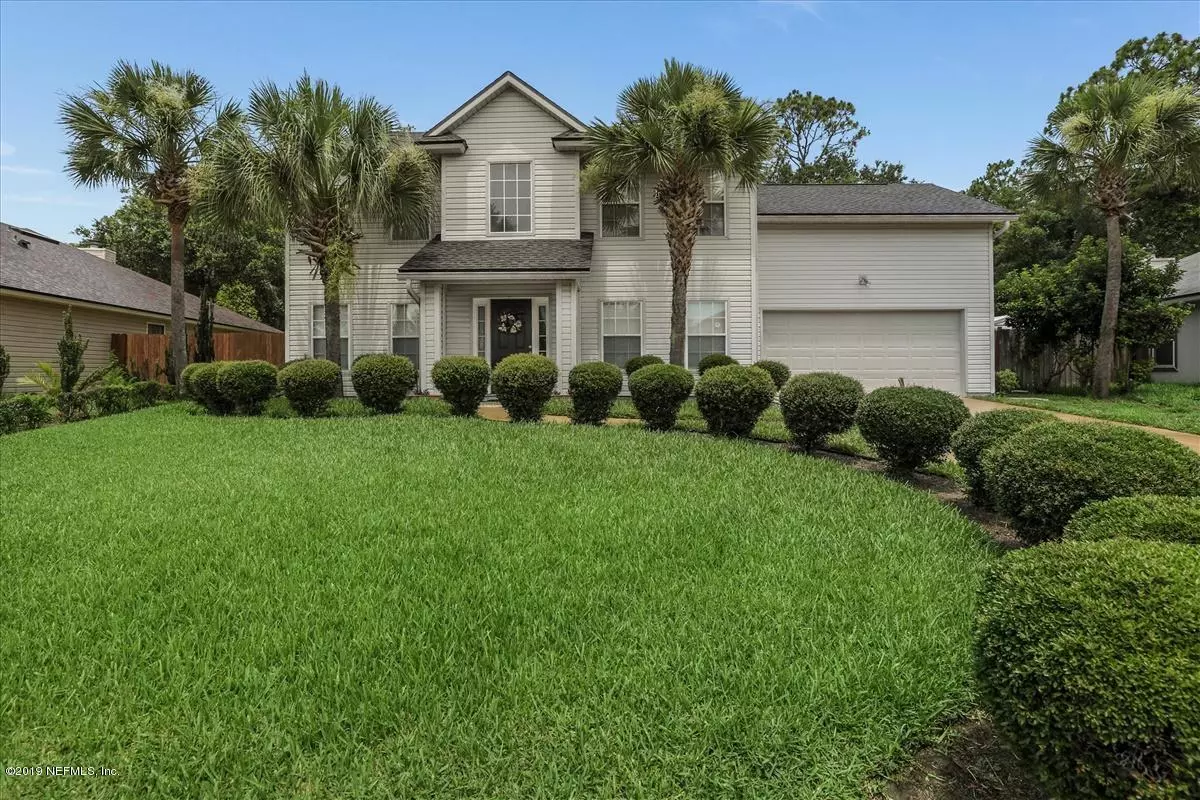$220,000
$219,000
0.5%For more information regarding the value of a property, please contact us for a free consultation.
4 Beds
3 Baths
2,188 SqFt
SOLD DATE : 10/30/2019
Key Details
Sold Price $220,000
Property Type Single Family Home
Sub Type Single Family Residence
Listing Status Sold
Purchase Type For Sale
Square Footage 2,188 sqft
Price per Sqft $100
Subdivision Crestwick Crossing
MLS Listing ID 1000807
Sold Date 10/30/19
Style Traditional
Bedrooms 4
Full Baths 2
Half Baths 1
HOA Fees $25/ann
HOA Y/N Yes
Originating Board realMLS (Northeast Florida Multiple Listing Service)
Year Built 2003
Lot Dimensions .2 Acre
Property Description
MUST SEE! 2 STORY HOME with NEW 2018 architectural shingle ROOF! Foyer with formal living room/study/flex space on your right, dining room on your left open to the family room & open to a wonderful kitchen. Efficient kitchen boasts a moveable island (that stays), great cabinetry, double windows above the sink. Home has a modern flair with stained flooring downstairs. 1/2 bath downstairs for convenience. 2nd floor has all the bedrooms (great for privacy), 4 in all with one that can be used as a very large bonus space. Large master suite including master bathroom with a garden tub and separate shower and walk-in closet. Large backyard and well manicured front (.2 acre lot). Transferrable termite bond. Super clean and move in ready!
Location
State FL
County Duval
Community Crestwick Crossing
Area 092-Oceanway/Pecan Park
Direction 295 heading north to right on Pulaski Rd. At end, take left on Duval Station Rd. to right into Crestwick Crossing subdivision. Take 1st left onto Ridgewick S. take left onto Crestwick Dr.
Interior
Interior Features Entrance Foyer, Kitchen Island, Pantry, Primary Bathroom -Tub with Separate Shower, Walk-In Closet(s)
Heating Central
Cooling Central Air
Fireplaces Number 1
Fireplaces Type Wood Burning
Fireplace Yes
Laundry Electric Dryer Hookup, Washer Hookup
Exterior
Garage Attached, Garage
Garage Spaces 2.0
Pool None
Amenities Available Jogging Path
Waterfront No
Roof Type Shingle
Porch Front Porch, Patio
Parking Type Attached, Garage
Total Parking Spaces 2
Private Pool No
Building
Sewer Public Sewer
Water Public
Architectural Style Traditional
Structure Type Aluminum Siding,Frame
New Construction No
Schools
Elementary Schools Louis Sheffield
Middle Schools Oceanway
High Schools First Coast
Others
Tax ID 1071232905
Acceptable Financing Cash, Conventional, FHA
Listing Terms Cash, Conventional, FHA
Read Less Info
Want to know what your home might be worth? Contact us for a FREE valuation!

Our team is ready to help you sell your home for the highest possible price ASAP
Bought with THE BASEL HOUSE

"My job is to find and attract mastery-based agents to the office, protect the culture, and make sure everyone is happy! "






