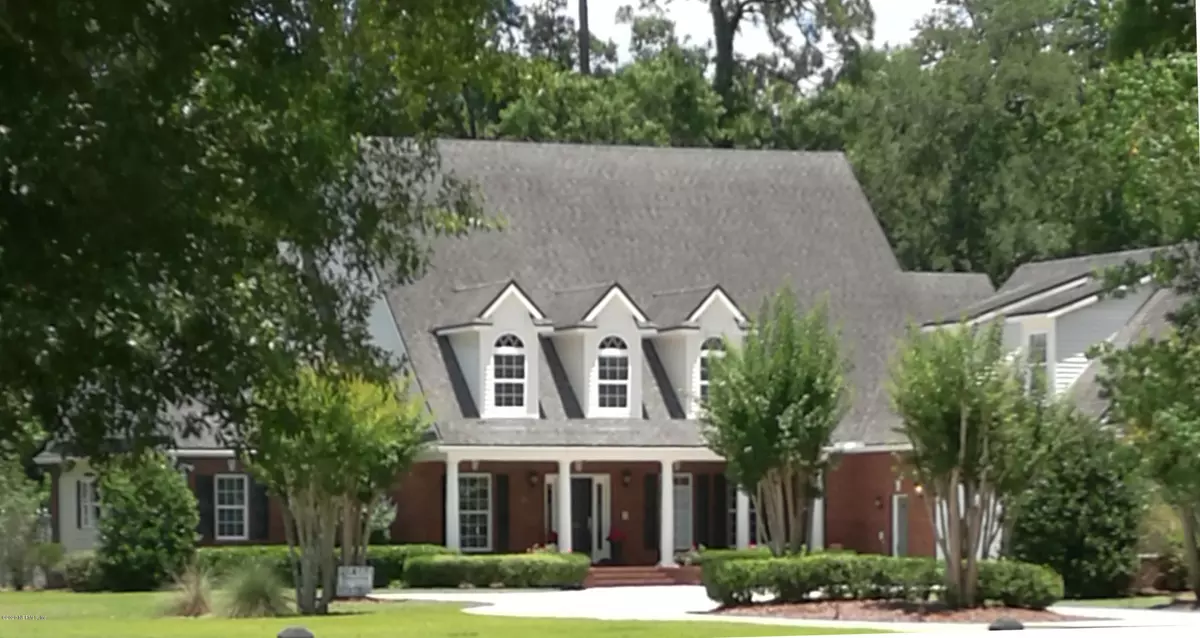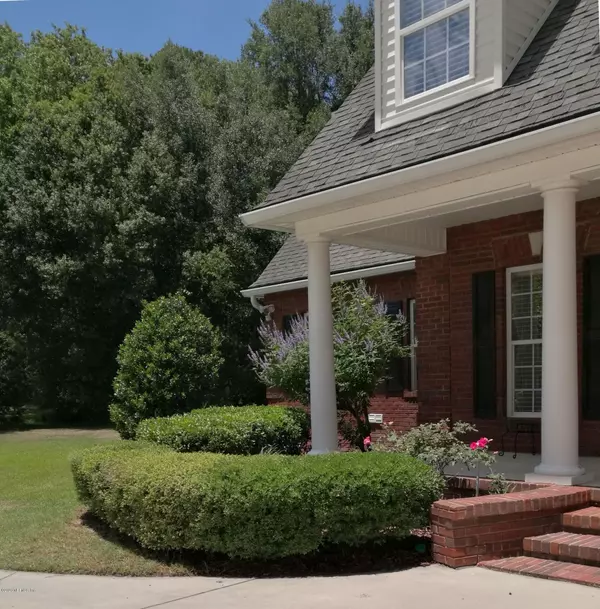$655,000
$659,900
0.7%For more information regarding the value of a property, please contact us for a free consultation.
6 Beds
5 Baths
4,429 SqFt
SOLD DATE : 07/22/2020
Key Details
Sold Price $655,000
Property Type Single Family Home
Sub Type Single Family Residence
Listing Status Sold
Purchase Type For Sale
Square Footage 4,429 sqft
Price per Sqft $147
Subdivision Metes & Bounds
MLS Listing ID 1043731
Sold Date 07/22/20
Style Traditional
Bedrooms 6
Full Baths 4
Half Baths 1
HOA Y/N No
Originating Board realMLS (Northeast Florida Multiple Listing Service)
Year Built 2005
Lot Dimensions 1.43 acres
Property Description
First time on the market! Trad. Custom home on a private 1.43 ac. Zone AR, Landscaped w/irriga. 6/7-BR, 4.5-BA, 4,429sf Spacious 4BR-2BA upstairs w/J&J BA and fantastic closet space. Downstairs: MBR w/en suite w/Jacuzzi, built-in TV hutch, + 1 BR/office, (+1 salon (art/BR/utility) not in BR count; + 1 & ½ BA, and laundry: 2 W/D hookups & sink. BUYER BONUS! New SS 240v GE Profile Advantium Oven. Gourmet kitchen, granite. SS w/Bose Speakers, GR, deep porches, paver patio, hot tub, & DR. 48'' Thermador Dual Fuel Range. Over garage: 700+/- SF space 90% finished (MIL? Game room?) NEW HVACs-2019, 50 yr. shingles, Hurricane Ready: 25kW Generator w/auto. Trans. Switch, 500 gal. propane tank, 600' deep shared well, priv. septic. Too many extras to mention. Orig. Own/Sell. is a Licensed RE Agent. BONUS! Replace current Advantium oven with a New SS 240v GE Profile" 30 in. Single Wall Oven with Advantium® Technology & Refrigerator by closing date! 48'' Dual Fuel Thermador Range, High-End Apps, huge island, pantry. Hot tub, paver patio, deep covered porches, Surround Sound, Home Ceiling Speakers in additional rooms, Bose Outdoor speakers, Brazilian Cherry floors, Intercom/Radio, NEW CARPET 1st floor, Gas FP w/blower, NEW HVACs-2019. 50 yr. shingles, LAUNDRY-2 W/D hookups w/sink. Salon in a BR. Hurricane Ready: 25kW Generator w/auto. Switch, 500 gal. propane tank, H2O softener, Hot H2O recirculating pump. So many extras! You really do not want to miss this home. Do you crave the peace & quiet enjoyment of country life with all the conveniences that urban sprawl brings nearby? Want to have a pony, chickens, or a decent sized garden? This unique 1.43-acre property could be your slice of paradise. Zoned AR (agriculture residential), this home is in the desirable Fleming Isl& area & has idyllic wildlife views. Situated nearby is waterfront dining, entertainment, boating, & shopping. Deep covered porches for relaxing & entertaining. Gracious foyer, formal dining, large eat-in gourmet kitchen with isl& & ample custom cabinetry. Invite everyone over for your Low Country Boil or grill brats & burgers. Seating for all with over-sized brick patio then jump in the hot tub & enjoy your outdoor Bose sound speakers. Work from home? Use one of the downstairs bedrooms as an office, split off from the rest of family living. Need room to exp&? There is an 90% completed bonus room over the garage. A quiet, cool owner's suite is in the rear of the home with Jacuzzi tub & all amenities expected in a custom home, huge walk-in closet, coffee bar, etc. Upstairs hosts two closets in every oversized bedroom, Jack & Jill bath, & another bathroom, oversized 'Christmas storage' closet, linen, & AC closets as well. Don't miss the oversized large circle drive with extra parking space for RV, boat, or play; or the 25kW Generac Generator with Automatic Transfer Switch if there's a hurricane/ power outage it comes on in 30 seconds of power outage. Private Shared Well. Orig. Owner & Seller Licensed Real Estate Agent. See Features List under Documents or contact agent for more info.
Location
State FL
County Clay
Community Metes & Bounds
Area 124-Fleming Island-Sw
Direction US Hwy 17S. Turn R on CR 220, 1mi. L on Canova Rd. to stop sign, hard R onto Old Hard Rd,1/4 mile to 2nd driveway on the R with the black split rail fence. Home sits back 225'+ down drive.
Interior
Interior Features Breakfast Bar, Breakfast Nook, Eat-in Kitchen, Entrance Foyer, Kitchen Island, Pantry, Primary Bathroom -Tub with Separate Shower, Primary Downstairs, Split Bedrooms, Vaulted Ceiling(s), Walk-In Closet(s)
Heating Central, Heat Pump
Cooling Central Air
Flooring Concrete, Tile, Wood
Fireplaces Type Gas
Fireplace Yes
Laundry Electric Dryer Hookup, Washer Hookup
Exterior
Garage Additional Parking, Attached, Circular Driveway, Garage, Garage Door Opener, RV Access/Parking
Garage Spaces 2.0
Fence Wood
Pool None
Utilities Available Cable Available, Cable Connected, Propane
Amenities Available Laundry
Porch Front Porch, Patio, Porch
Total Parking Spaces 2
Private Pool No
Building
Lot Description Irregular Lot, Sprinklers In Front, Sprinklers In Rear, Wooded
Sewer Private Sewer, Septic Tank
Water Private, Well
Architectural Style Traditional
Structure Type Vinyl Siding
New Construction No
Schools
Elementary Schools Thunderbolt
Middle Schools Green Cove Springs
High Schools Fleming Island
Others
Tax ID 05052601419600000
Security Features Entry Phone/Intercom,Smoke Detector(s)
Acceptable Financing Cash, Conventional, VA Loan
Listing Terms Cash, Conventional, VA Loan
Read Less Info
Want to know what your home might be worth? Contact us for a FREE valuation!

Our team is ready to help you sell your home for the highest possible price ASAP
Bought with BERKSHIRE HATHAWAY HOMESERVICES FLORIDA NETWORK REALTY








