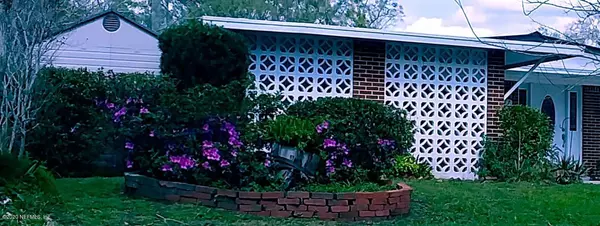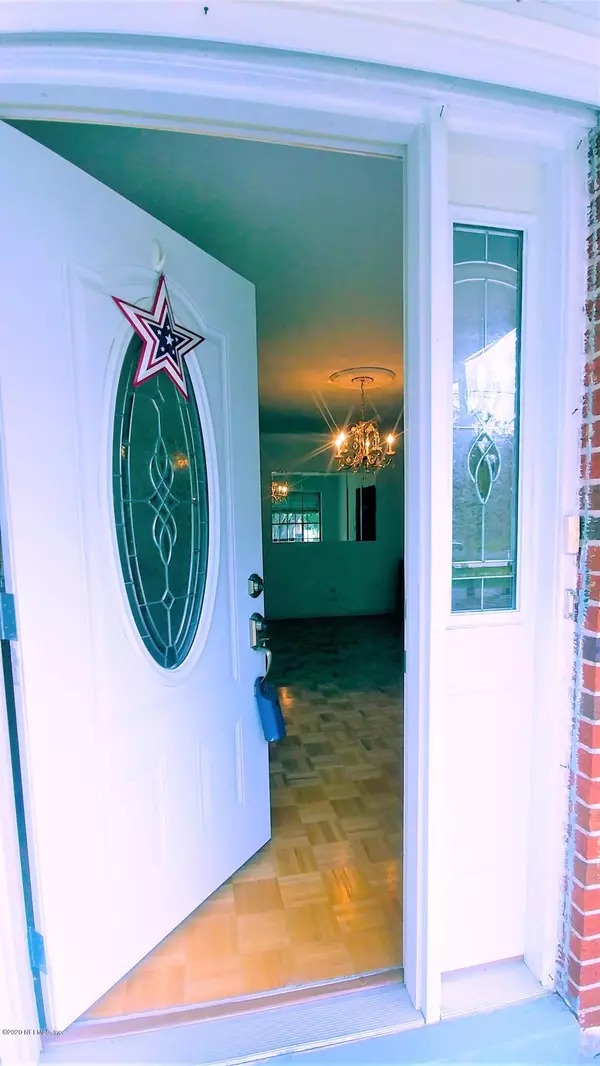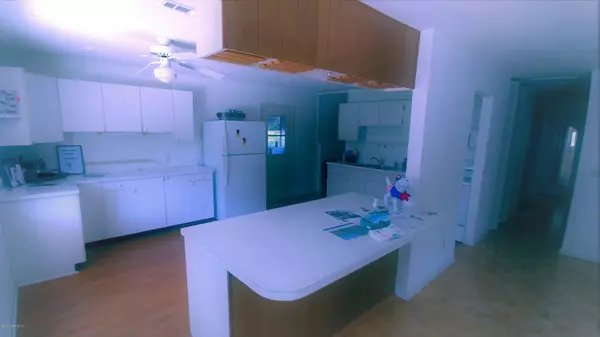$159,000
$159,900
0.6%For more information regarding the value of a property, please contact us for a free consultation.
3 Beds
2 Baths
1,712 SqFt
SOLD DATE : 10/30/2020
Key Details
Sold Price $159,000
Property Type Single Family Home
Sub Type Single Family Residence
Listing Status Sold
Purchase Type For Sale
Square Footage 1,712 sqft
Price per Sqft $92
Subdivision Rolling Hills
MLS Listing ID 1041263
Sold Date 10/30/20
Style Flat,Ranch
Bedrooms 3
Full Baths 2
HOA Y/N No
Originating Board realMLS (Northeast Florida Multiple Listing Service)
Year Built 1963
Property Description
Freshly painted and move in ready for the new owner to create new memories this 3 bedroom 2 bath home with an open kitchen wood burning fireplace for those family & friends get-togethers along with a vinyl fenced backyard with pavers. An added bonus is an enclosed screened patio area off of the kitchen with access to the backyard for entertaining. Newer front glass door, updated roof, electrical, plumbing A-rated air conditioner, carport with large driveway to accommodate for multiple vehicles.
Location
State FL
County Duval
Community Rolling Hills
Area 062-Crystal Springs/Country Creek Area
Direction Take FL 228 to exit to Normandy Blvd Easy access to Interstate, all shopping, Retailers Banking, Bus route accessible, close to schools Day care, Medical & Nursing close by
Rooms
Other Rooms Shed(s)
Interior
Interior Features Breakfast Bar, Breakfast Nook, Entrance Foyer, Pantry, Skylight(s), Walk-In Closet(s)
Heating Central, Electric, Other
Cooling Central Air
Flooring Carpet, Laminate, Terrazzo
Fireplaces Number 1
Fireplaces Type Wood Burning
Furnishings Unfurnished
Fireplace Yes
Laundry In Carport, In Garage
Exterior
Parking Features Additional Parking, Covered, On Street
Garage Spaces 1.0
Carport Spaces 1
Fence Back Yard, Vinyl
Pool None
Utilities Available Cable Available
Roof Type Metal
Porch Awning(s), Covered, Patio, Porch, Screened
Total Parking Spaces 1
Private Pool No
Building
Lot Description Other
Sewer Public Sewer
Water Public
Architectural Style Flat, Ranch
Structure Type Aluminum Siding,Concrete,Frame,Vinyl Siding
New Construction No
Schools
Elementary Schools Crystal Springs
Middle Schools Joseph Stilwell
High Schools Westside High School
Others
Tax ID 0077380000
Security Features Smoke Detector(s)
Acceptable Financing Cash, Conventional, FHA, VA Loan
Listing Terms Cash, Conventional, FHA, VA Loan
Read Less Info
Want to know what your home might be worth? Contact us for a FREE valuation!

Our team is ready to help you sell your home for the highest possible price ASAP








