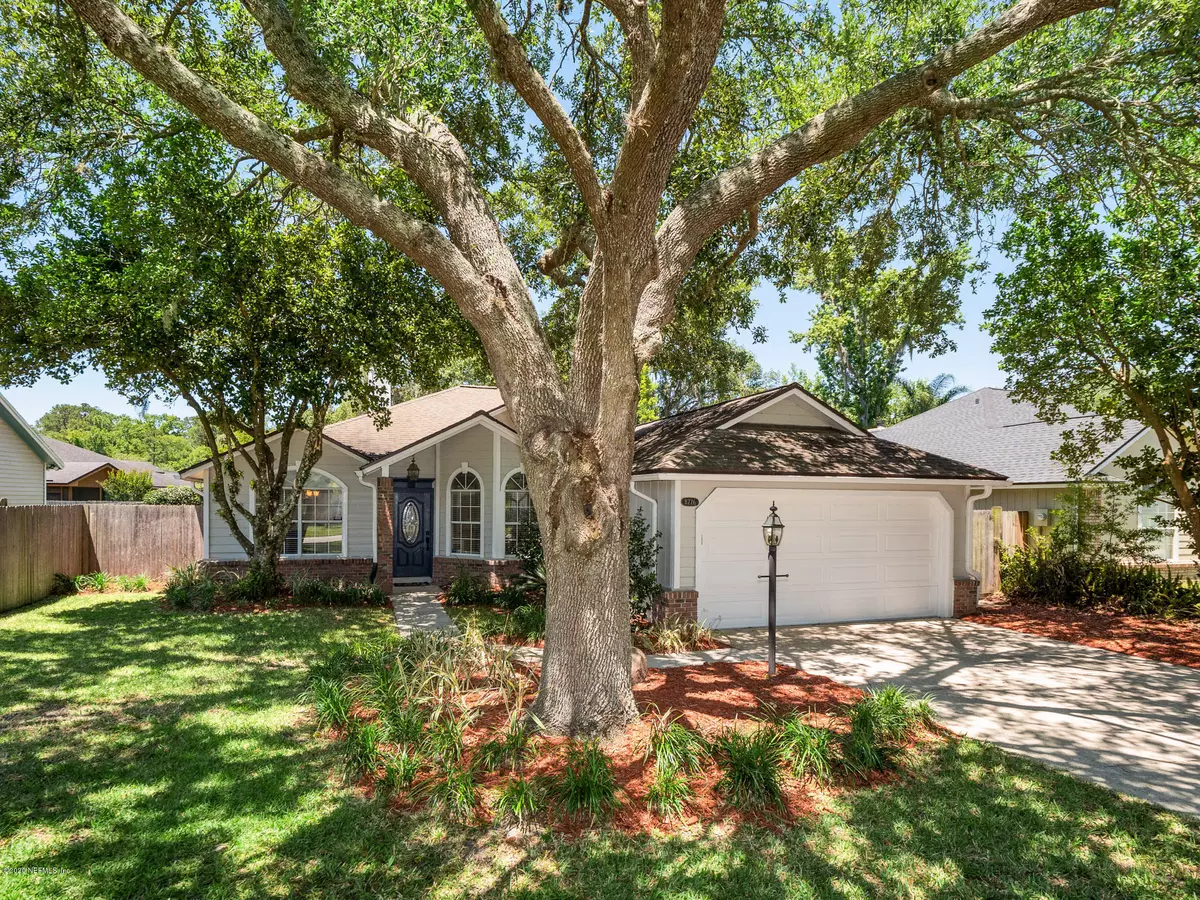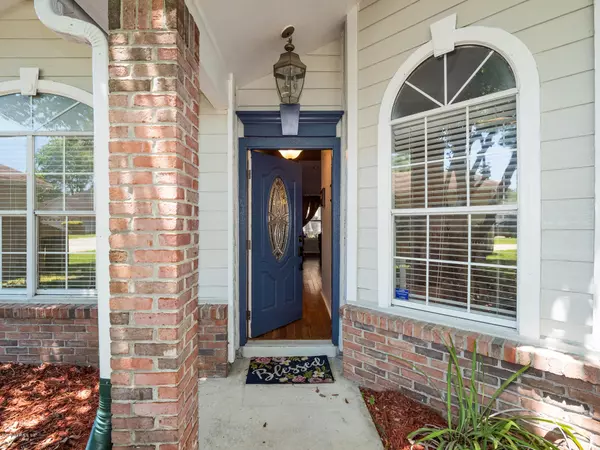$242,500
$244,900
1.0%For more information regarding the value of a property, please contact us for a free consultation.
3 Beds
2 Baths
1,613 SqFt
SOLD DATE : 07/01/2020
Key Details
Sold Price $242,500
Property Type Single Family Home
Sub Type Single Family Residence
Listing Status Sold
Purchase Type For Sale
Square Footage 1,613 sqft
Price per Sqft $150
Subdivision Goodbys Hideaway
MLS Listing ID 1051458
Sold Date 07/01/20
Style Ranch
Bedrooms 3
Full Baths 2
HOA Y/N No
Originating Board realMLS (Northeast Florida Multiple Listing Service)
Year Built 1988
Lot Dimensions 62x100
Property Description
Looking to ditch the HOA but still live in the middle of it all? This well maintained 3 bedroom split plan home features soaring great room ceilings, bamboo hardwood flooring, separate dining room, eat-in kitchen with brand new granite countertops, new cooktop, and new undermount sink, walk in closet and gracious bay window in relaxing master bedroom, along with a spacious dual sink master bath with generous garden tub and separate shower. Recently painted inside and out. Updated mechanicals throughout! Current termite bond and monitoring system! All this and a large screen porch leading to your fully fenced backyard. Convenient access to I95, I295, shopping, major employers & right down the street from Goodby's Creek Boat Ramp! Check out the 360 virtual tour! Big ticket updates throughout include HVAC (2016), Roof (2011), Repipe (2020), Fencing (2014), Carpet (2019), Garage Door Opener (2016), Front Door (2019), Garage Door (2014), Granite Countertops (2020), Kitchen Sink, Faucet & Disposal (2020)
Location
State FL
County Duval
Community Goodbys Hideaway
Area 012-San Jose
Direction From I-95 Southbound: Exit Right on Baymeadows Rd Westbound; Make a Right on Goodbys Trace Dr; Go around curve; Make a Left on Goodbys Cove Dr; Property will be on your Right
Interior
Interior Features Eat-in Kitchen, Entrance Foyer, Kitchen Island, Pantry, Primary Bathroom -Tub with Separate Shower, Primary Downstairs, Split Bedrooms, Vaulted Ceiling(s), Walk-In Closet(s)
Heating Central, Heat Pump, Other
Cooling Central Air
Flooring Carpet, Tile
Fireplaces Number 1
Fireplace Yes
Laundry In Carport, In Garage
Exterior
Garage Attached, Garage, Garage Door Opener
Garage Spaces 2.0
Fence Back Yard
Pool None
Waterfront No
Roof Type Shingle
Porch Front Porch, Porch, Screened
Parking Type Attached, Garage, Garage Door Opener
Total Parking Spaces 2
Private Pool No
Building
Sewer Public Sewer
Water Public
Architectural Style Ranch
Structure Type Brick Veneer,Frame,Wood Siding
New Construction No
Schools
Elementary Schools Beauclerc
Middle Schools Alfred Dupont
High Schools Atlantic Coast
Others
Tax ID 1482290125
Security Features Security System Owned,Smoke Detector(s)
Acceptable Financing Cash, Conventional, FHA, VA Loan
Listing Terms Cash, Conventional, FHA, VA Loan
Read Less Info
Want to know what your home might be worth? Contact us for a FREE valuation!

Our team is ready to help you sell your home for the highest possible price ASAP
Bought with COWFORD REALTY & DESIGN LLC

"My job is to find and attract mastery-based agents to the office, protect the culture, and make sure everyone is happy! "






