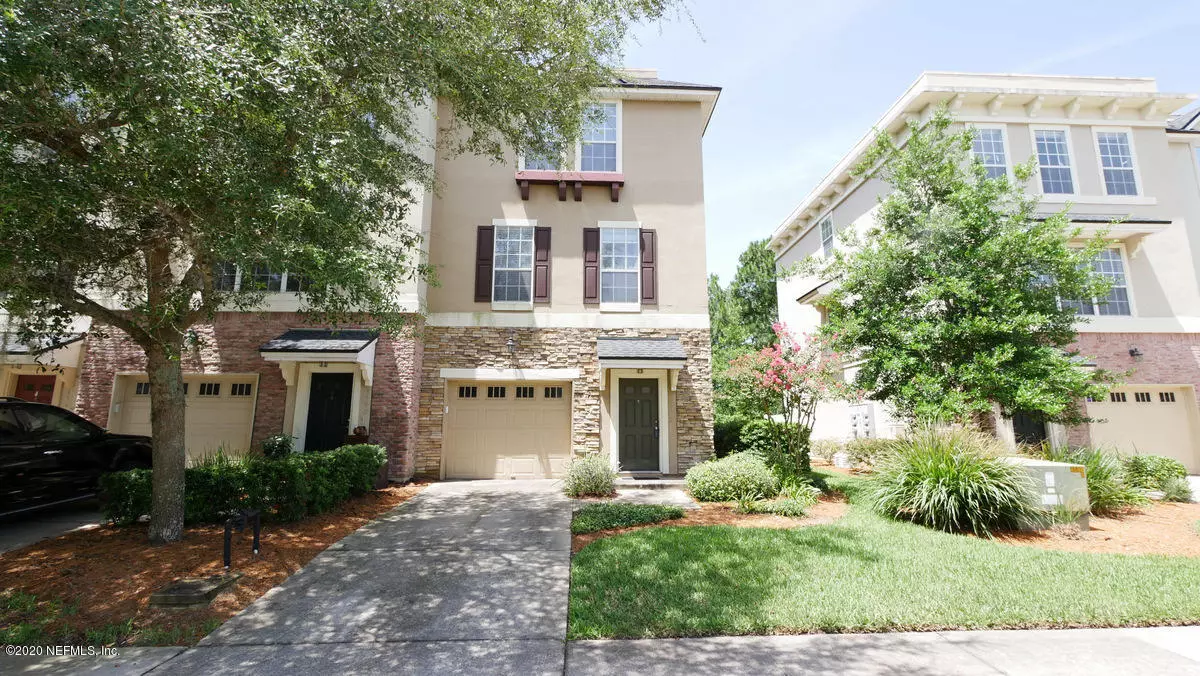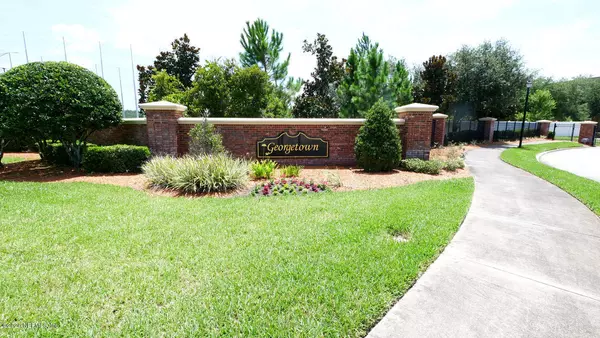$240,000
$245,000
2.0%For more information regarding the value of a property, please contact us for a free consultation.
3 Beds
4 Baths
2,142 SqFt
SOLD DATE : 09/29/2020
Key Details
Sold Price $240,000
Property Type Townhouse
Sub Type Townhouse
Listing Status Sold
Purchase Type For Sale
Square Footage 2,142 sqft
Price per Sqft $112
Subdivision Georgetown Townhomes
MLS Listing ID 1066666
Sold Date 09/29/20
Bedrooms 3
Full Baths 2
Half Baths 2
HOA Fees $250/mo
HOA Y/N Yes
Year Built 2006
Property Description
Wonderful investment opportunity for this gated Georgetown end-unit town home! This 3-story home served as a faithful rental & is ready for its next investor/owner. Featuring 3 br, 2 full baths, 2 half-baths - the living room has laminate wood flooring & fireplace, fully-equipped dine-in kitchen with stainless appliances, a breakfast bar, tile flooring, and a balcony with nature views. The master suite is located on the third floor with a walk-in closet, & tub-shower combo. The 1st floor office/den has walk-in closet & half bath. There are ceiling fans throughout, a 1 car garage with opener. Georgetown also has a fitness center & pool. Not to mention that the St. Johns Town Center is located just around the corner! This home is selling AS-IS and priced well below market! Bring your buyers! buyers!
Location
State FL
County Duval
Community Georgetown Townhomes
Area 023-Southside-East Of Southside Blvd
Direction From I-295, to Town Center Parkway. Make left onto Brightman. Go to 2nd Georgetown entrance. Follow up to 4588 Capital Dome which is on the right - end unit.
Interior
Interior Features Breakfast Bar, Eat-in Kitchen, Entrance Foyer, Primary Bathroom - Tub with Shower, Split Bedrooms, Walk-In Closet(s)
Heating Central, Zoned
Cooling Central Air, Zoned
Flooring Carpet, Tile, Vinyl
Fireplaces Number 1
Fireplace Yes
Exterior
Exterior Feature Balcony
Garage Assigned, Attached, Garage, Guest
Garage Spaces 1.0
Pool Community
Amenities Available Fitness Center
Porch Patio
Total Parking Spaces 1
Private Pool No
Building
Sewer Public Sewer
Water Public
Structure Type Frame,Stucco
New Construction No
Others
HOA Name Leland Mgt
Tax ID 1677273835
Security Features Security System Owned,Smoke Detector(s)
Acceptable Financing Cash, Conventional
Listing Terms Cash, Conventional
Read Less Info
Want to know what your home might be worth? Contact us for a FREE valuation!

Our team is ready to help you sell your home for the highest possible price ASAP
Bought with OAK STREET REALTY CORP.








