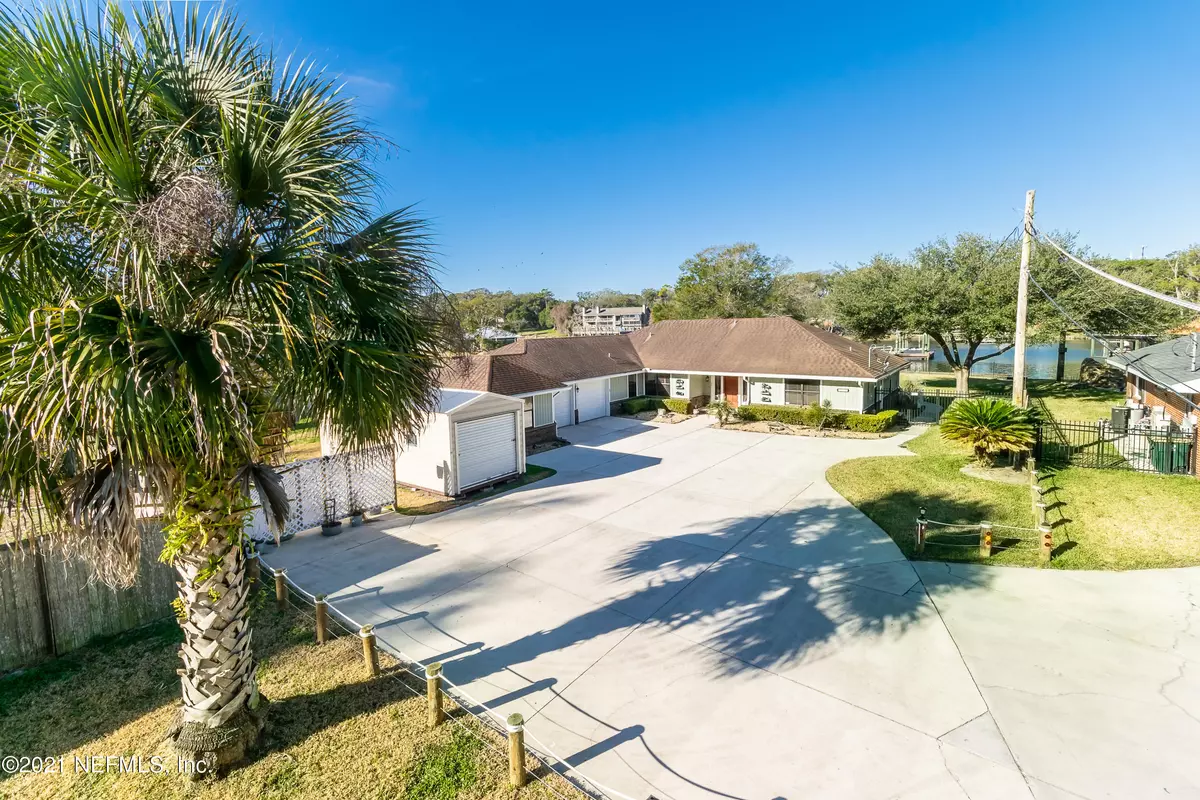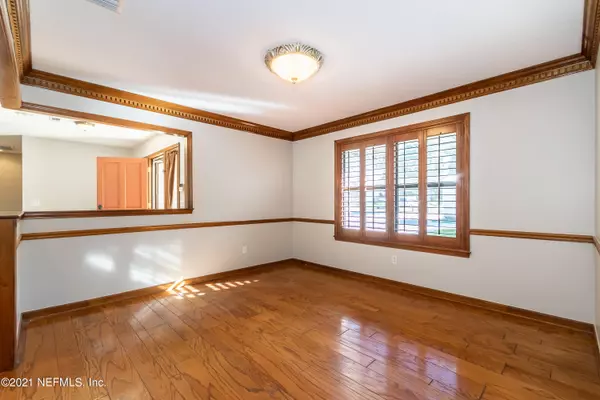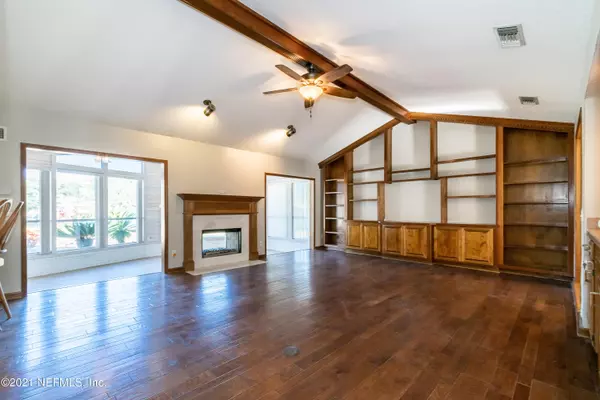$575,000
$575,000
For more information regarding the value of a property, please contact us for a free consultation.
5 Beds
3 Baths
3,181 SqFt
SOLD DATE : 02/22/2021
Key Details
Sold Price $575,000
Property Type Single Family Home
Sub Type Single Family Residence
Listing Status Sold
Purchase Type For Sale
Square Footage 3,181 sqft
Price per Sqft $180
Subdivision Pottsburg Farms
MLS Listing ID 1091239
Sold Date 02/22/21
Style Ranch
Bedrooms 5
Full Baths 3
HOA Y/N No
Originating Board realMLS (Northeast Florida Multiple Listing Service)
Year Built 1987
Lot Dimensions 100 x 250
Property Description
Custom 5/3 POOL home on deep water has gorgeous views plus newer dock/floating dock, jet ski dock, 10K lb boat lift, detached 10x24 workshop, shed, & container garden. Split BR plan has all new paint, beautiful wood/tile floors, large bedrooms w/carpet, DR w/plant shutters/dental crown molding, huge GR w/2-sided gas FP, built-ins, & wet bar/wine rack. Spacious kitchen features double-oven, trash compactor, breakfast nook & bar. Master suite features vaulted ceiling, French Doors, & ensuite bath w/double vanity, garden tub, tiled shower & walk-in closet. Easy to entertain w/2 Sunrooms that lead to 12x28 cov patio & SOLAR heated pool/spa. 572 sf HEATED/COOLED garage w/insulated doors. Roof 11 y/o, 2 ACs 6 y/o, 3 Daikin wall ACs 4 y/o, new HWH. Selling ''As-is''
Location
State FL
County Duval
Community Pottsburg Farms
Area 022-Grove Park/Sans Souci
Direction University Blvd. to Atlantic Blvd East, right on Spring Forest Ave, right on Creetown. House at end on left.
Rooms
Other Rooms Shed(s), Workshop, Other
Interior
Interior Features Breakfast Bar, Built-in Features, Eat-in Kitchen, Entrance Foyer, Pantry, Primary Bathroom -Tub with Separate Shower, Split Bedrooms, Vaulted Ceiling(s), Walk-In Closet(s), Wet Bar
Heating Central
Cooling Central Air, Wall/Window Unit(s)
Flooring Carpet, Tile, Wood
Fireplaces Type Double Sided, Gas
Fireplace Yes
Laundry Electric Dryer Hookup, Washer Hookup
Exterior
Exterior Feature Boat Lift, Dock
Garage Attached, Garage, Garage Door Opener
Garage Spaces 2.0
Fence Back Yard
Pool In Ground, Pool Sweep, Solar Heat
Waterfront Description Creek,Minimum Bridge Height,Navigable Water
Roof Type Shingle
Porch Covered, Front Porch, Patio
Total Parking Spaces 2
Private Pool No
Building
Lot Description Cul-De-Sac, Sprinklers In Front, Sprinklers In Rear
Sewer Septic Tank
Water Well
Architectural Style Ranch
Structure Type Frame,Wood Siding
New Construction No
Schools
Elementary Schools Holiday Hill
Middle Schools Arlington
High Schools Englewood
Others
Tax ID 1386630000
Security Features Entry Phone/Intercom,Security System Owned
Acceptable Financing Cash, Conventional, FHA, VA Loan
Listing Terms Cash, Conventional, FHA, VA Loan
Read Less Info
Want to know what your home might be worth? Contact us for a FREE valuation!

Our team is ready to help you sell your home for the highest possible price ASAP
Bought with KELLER WILLIAMS REALTY ATLANTIC PARTNERS SOUTHSIDE








