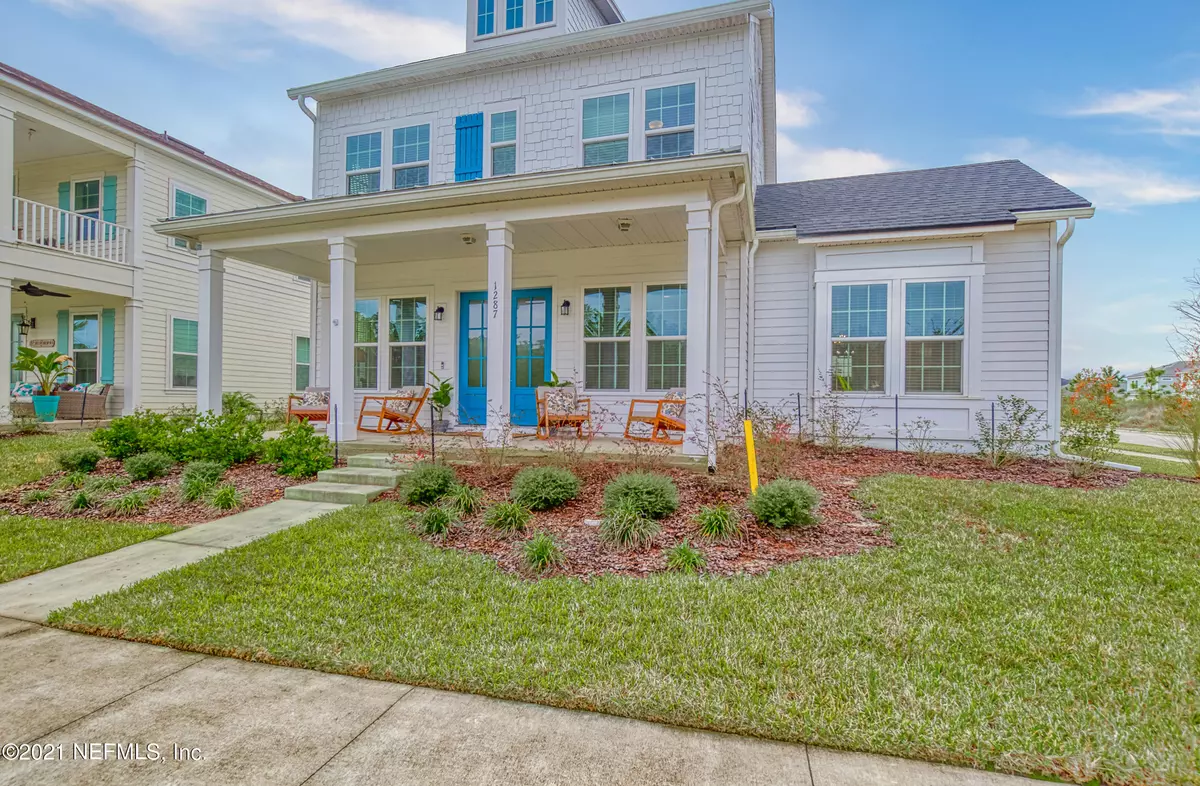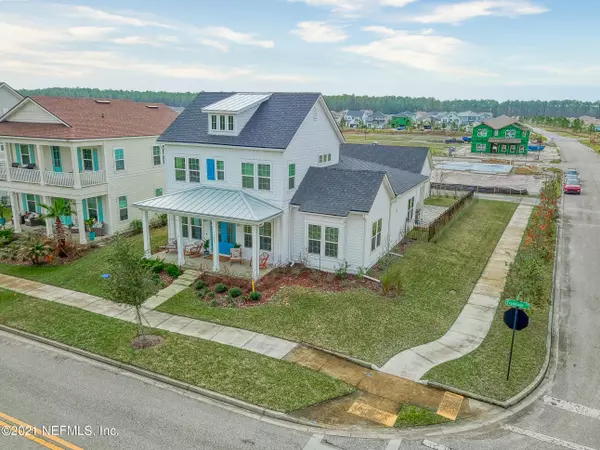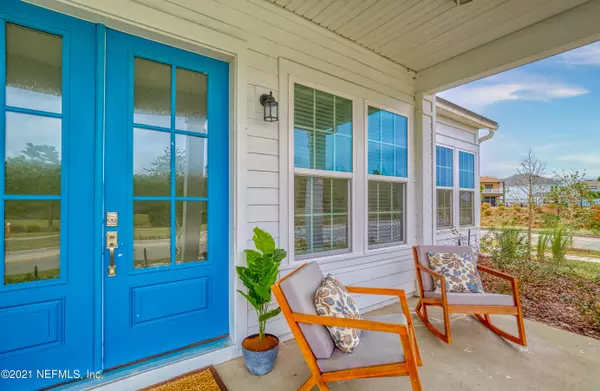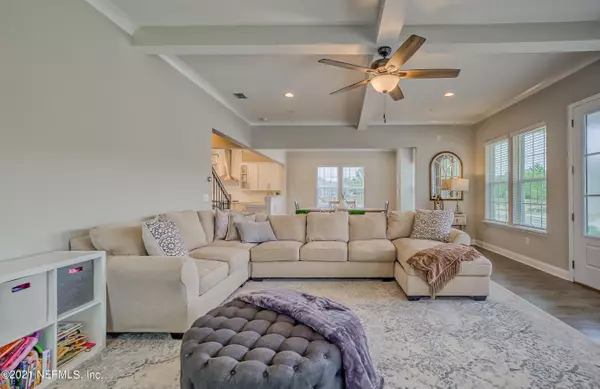$526,900
$524,999
0.4%For more information regarding the value of a property, please contact us for a free consultation.
5 Beds
3 Baths
2,951 SqFt
SOLD DATE : 05/20/2021
Key Details
Sold Price $526,900
Property Type Single Family Home
Sub Type Single Family Residence
Listing Status Sold
Purchase Type For Sale
Square Footage 2,951 sqft
Price per Sqft $178
Subdivision Trailmark
MLS Listing ID 1095505
Sold Date 05/20/21
Style Traditional
Bedrooms 5
Full Baths 3
HOA Fees $6/ann
HOA Y/N Yes
Originating Board realMLS (Northeast Florida Multiple Listing Service)
Year Built 2019
Property Description
This Beautiful NEW 5 Bedroom home is located in the TrailMark community, and has over $80k of upgrades. An 800 sf paved patio, a 3 car garage, fenced back yard, custom cabinetry, quartz countertops, wine chiller, SS Whirlpool appliances, crown molding thru out and lots of storage just to name a few. The community pool, playground & dog park are a short walk from the home and many trails
for walking, running or biking make it a great place for a healthy lifestyle. The premium corner lot offers natural light throughout the home. The oversized garage provides for a workshop and/or storage. The gourmet kitchen is perfect for two people to cook together. This home offers room for everyone to have their own space! No need to wait for new construction
Location
State FL
County St. Johns
Community Trailmark
Area 309-World Golf Village Area-West
Direction From I-95 take exit 323, International Golf Pkwy west towards World Golf Village 2.2 miles. Continue through the intersection at State Road 16 and proceed 2.6 mi to Trailmark entrance on the right.
Interior
Interior Features Breakfast Bar, Kitchen Island, Pantry, Primary Bathroom - Shower No Tub, Primary Downstairs, Walk-In Closet(s)
Heating Central
Cooling Central Air
Flooring Carpet, Tile
Fireplaces Number 1
Fireplaces Type Gas
Fireplace Yes
Exterior
Garage Additional Parking, Detached, Garage, Garage Door Opener
Garage Spaces 3.0
Fence Back Yard
Pool Community
Amenities Available Basketball Court, Boat Dock, Clubhouse, Fitness Center, Jogging Path, Laundry, Playground, Tennis Court(s)
Roof Type Shingle
Porch Front Porch, Patio
Total Parking Spaces 3
Private Pool No
Building
Lot Description Corner Lot
Sewer Public Sewer
Water Public
Architectural Style Traditional
Structure Type Fiber Cement,Frame
New Construction No
Schools
Elementary Schools Picolata Crossing
Middle Schools Pacetti Bay
High Schools Allen D. Nease
Others
Tax ID 0290110860
Security Features Security System Owned,Smoke Detector(s)
Acceptable Financing Cash, Conventional, FHA, VA Loan
Listing Terms Cash, Conventional, FHA, VA Loan
Read Less Info
Want to know what your home might be worth? Contact us for a FREE valuation!

Our team is ready to help you sell your home for the highest possible price ASAP








