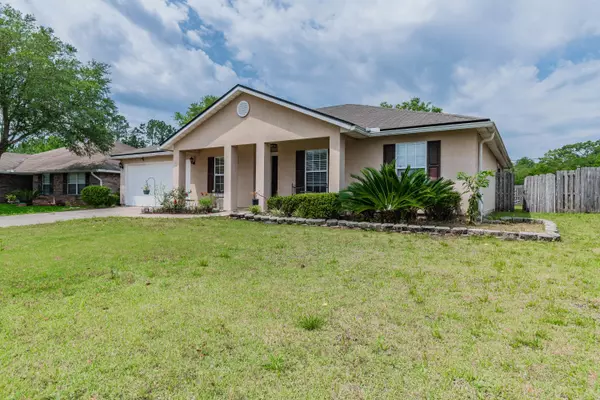$202,000
$219,900
8.1%For more information regarding the value of a property, please contact us for a free consultation.
4 Beds
2 Baths
2,038 SqFt
SOLD DATE : 09/24/2021
Key Details
Sold Price $202,000
Property Type Single Family Home
Sub Type Single Family Residence
Listing Status Sold
Purchase Type For Sale
Square Footage 2,038 sqft
Price per Sqft $99
Subdivision Fox Hill Farms
MLS Listing ID 1103266
Sold Date 09/24/21
Style Traditional
Bedrooms 4
Full Baths 2
HOA Fees $41/ann
HOA Y/N Yes
Originating Board realMLS (Northeast Florida Multiple Listing Service)
Year Built 2005
Property Description
Are you ready for a 4 bedroom home in Fox Hill Farms? This home features formal dining room, living room, family room, eat in area, granite countertops. Most of this home has tiled or wood flooring with the exception of a few areas. Kitchen features granite countertops, glass backsplash, kitchen peninsula, over the counter pendant lighting, a formal dining room and eat in dining space. Master suite features a separate shower, garden tub, double vanity sinks, and vaulted ceilings in the bedroom with 2 closets one of which is a large walk-in master closet.
Enjoy outside with covered patio in the back, play center and covered porch in the front. Rear of home is fenced and features a playground set. Must have a confirmed appointment for viewing the home.
Multiple offers highest and b b
Location
State FL
County Duval
Community Fox Hill Farms
Area 061-Herlong/Normandy Area
Direction Get on I-95 N from E Bay St, US-1 S/US-90 E/S Main St and San Marco Blvd.Take I-10 W and I-295 S to FL-228 W/Normandy Blvd. Take exit 19 from I-295 S.Continue on FL-228 W/Normandy Blvd. Dr to Taylor
Interior
Interior Features Breakfast Bar, Eat-in Kitchen, Pantry, Primary Bathroom -Tub with Separate Shower, Split Bedrooms, Vaulted Ceiling(s), Walk-In Closet(s)
Heating Central
Cooling Central Air
Flooring Tile
Fireplaces Number 1
Fireplace Yes
Exterior
Garage Attached, Garage
Garage Spaces 2.0
Fence Full
Pool None
Amenities Available Playground
Waterfront No
Roof Type Shingle
Porch Patio
Parking Type Attached, Garage
Total Parking Spaces 2
Private Pool No
Building
Lot Description Sprinklers In Front, Sprinklers In Rear
Sewer Public Sewer
Water Public
Architectural Style Traditional
Structure Type Fiber Cement,Stucco
New Construction No
Schools
Elementary Schools Normandy Village
Middle Schools Charger Academy
High Schools Edward White
Others
Tax ID 0128741380
Acceptable Financing Cash, Conventional, FHA, VA Loan
Listing Terms Cash, Conventional, FHA, VA Loan
Read Less Info
Want to know what your home might be worth? Contact us for a FREE valuation!

Our team is ready to help you sell your home for the highest possible price ASAP
Bought with BIRD DOG REAL ESTATE GROUP LLC

"My job is to find and attract mastery-based agents to the office, protect the culture, and make sure everyone is happy! "






