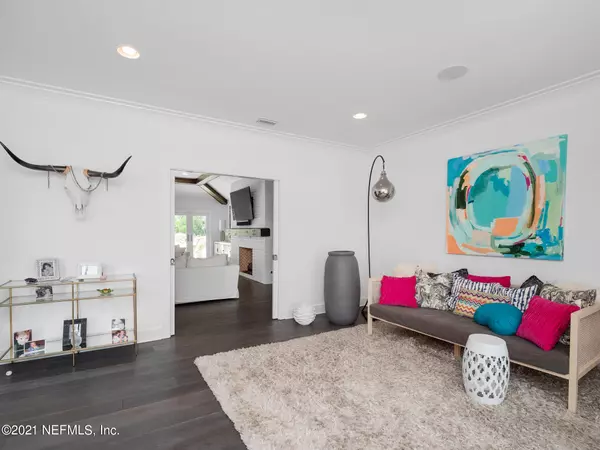$1,310,000
$1,195,000
9.6%For more information regarding the value of a property, please contact us for a free consultation.
4 Beds
5 Baths
4,947 SqFt
SOLD DATE : 08/06/2021
Key Details
Sold Price $1,310,000
Property Type Single Family Home
Sub Type Single Family Residence
Listing Status Sold
Purchase Type For Sale
Square Footage 4,947 sqft
Price per Sqft $264
Subdivision Deerwood
MLS Listing ID 1117222
Sold Date 08/06/21
Style Ranch
Bedrooms 4
Full Baths 4
Half Baths 1
HOA Fees $204/ann
HOA Y/N Yes
Originating Board realMLS (Northeast Florida Multiple Listing Service)
Year Built 1970
Property Description
This gorgeous Deerwood ranch will surpass your every expectation! Built in 1970, the home was taken down to the studs and fully renovated in 2015 adding another 1800+ square feet. Enjoy the open concept living overlooking the .65 acre lot and saltwater pool. Entertain an intimate gathering in the formal living and dining room or host a backyard barbeque that extends from the summer kitchen to the pool and firepit. The spectacular white kitchen features high end appliances, quartz countertops and a marble topped island. The split bedroom floorplan features 4 bedrooms each with an en suite bath. The Owners suite is simply luxurious with a spa like bath and large dressing room. Next door is a perfect flex space for an office, nursery or exercise room. No expense was spared -it's a must see!
Location
State FL
County Duval
Community Deerwood
Area 024-Baymeadows/Deerwood
Direction From Baymeadows Rd, North on Deerwood Crossing through gate. Left on Hollyridge Road. Home is the second on the left past the Courtyards of Deerwood entrance.
Rooms
Other Rooms Outdoor Kitchen
Interior
Interior Features Breakfast Bar, Breakfast Nook, Butler Pantry, Entrance Foyer, In-Law Floorplan, Kitchen Island, Primary Bathroom -Tub with Separate Shower, Primary Downstairs, Split Bedrooms, Walk-In Closet(s)
Heating Central
Cooling Central Air
Flooring Carpet, Tile, Wood
Fireplaces Number 1
Fireplaces Type Gas
Fireplace Yes
Laundry Electric Dryer Hookup, Washer Hookup
Exterior
Garage Attached, Circular Driveway, Garage
Garage Spaces 3.0
Pool In Ground, Electric Heat, Salt Water
Utilities Available Propane
Amenities Available Basketball Court, Clubhouse, Fitness Center, Golf Course, Playground, Sauna, Security, Tennis Court(s), Trash
Waterfront No
Roof Type Shingle
Porch Front Porch, Patio, Porch
Parking Type Attached, Circular Driveway, Garage
Total Parking Spaces 3
Private Pool No
Building
Lot Description Sprinklers In Front, Sprinklers In Rear
Sewer Septic Tank
Water Public
Architectural Style Ranch
Structure Type Frame
New Construction No
Schools
Elementary Schools Twin Lakes Academy
Middle Schools Twin Lakes Academy
High Schools Atlantic Coast
Others
HOA Name Deerwood Improvement
Tax ID 1486290000
Security Features Security System Owned,Smoke Detector(s)
Acceptable Financing Cash, Conventional
Listing Terms Cash, Conventional
Read Less Info
Want to know what your home might be worth? Contact us for a FREE valuation!

Our team is ready to help you sell your home for the highest possible price ASAP
Bought with EXIT 1 STOP REALTY

"My job is to find and attract mastery-based agents to the office, protect the culture, and make sure everyone is happy! "






