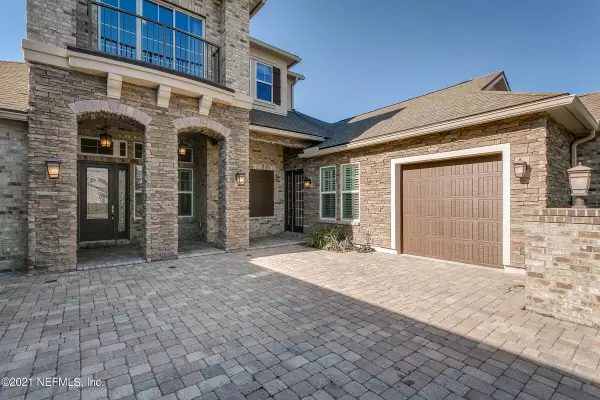$1,350,000
$1,399,950
3.6%For more information regarding the value of a property, please contact us for a free consultation.
5 Beds
4 Baths
4,637 SqFt
SOLD DATE : 01/10/2022
Key Details
Sold Price $1,350,000
Property Type Single Family Home
Sub Type Single Family Residence
Listing Status Sold
Purchase Type For Sale
Square Footage 4,637 sqft
Price per Sqft $291
Subdivision Deerwood
MLS Listing ID 1143151
Sold Date 01/10/22
Style Contemporary
Bedrooms 5
Full Baths 4
HOA Fees $202/ann
HOA Y/N Yes
Originating Board realMLS (Northeast Florida Multiple Listing Service)
Year Built 2015
Lot Dimensions 85 x 135 x 112 x 146
Property Description
Distinctive Custom-Built Residence richly appointed & heavily upgraded ready for a quick closing!Situated on a cul de sac street & .46 acre lot w/ a pond view.Enjoy generous room sizes & an appealing floor plan.1st floor Public Areas feature porcelain tile & 1st floor bedrms have gorgeous new hardwood flooring.Heavily upgraded Kitchen w/ Monogram Appls,Quartz countertops,mosaic tile backsplash,California-height prep island,upper cabs to the ceiling & walk-in pantry. Lots of architectural interest incl:tray ceilings w/ planked wood,coffered ceilings, abundant windows, ledge stone feature wall, picture-framing on walls & 8-foot doors.Custom Closet Organization in all Bedrm closets!Upstairs find a Bonus/Media Rm w/ entertainment syst. & Party Kitchen along w/ Bedroom 5 & Bath 4 & 2 balconies! balconies!
Location
State FL
County Duval
Community Deerwood
Area 024-Baymeadows/Deerwood
Direction Fr: Baymeadows Rd & Southside Blvd: East on Baymeadows to Left on Deerwood Crossings Dr. After Guard Gate continue straight on Hunters Grove Rd to Right on Deerwood Club Rd to Left on Collins Grove.
Interior
Interior Features Breakfast Bar, Breakfast Nook, Built-in Features, Eat-in Kitchen, Entrance Foyer, Kitchen Island, Pantry, Primary Bathroom -Tub with Separate Shower, Primary Downstairs, Smart Thermostat, Split Bedrooms, Walk-In Closet(s), Wet Bar
Heating Central, Electric, Heat Pump, Zoned, Other
Cooling Central Air, Electric, Zoned
Flooring Carpet, Tile, Wood
Fireplaces Number 1
Fireplaces Type Gas, Other
Fireplace Yes
Laundry Electric Dryer Hookup, Washer Hookup
Exterior
Exterior Feature Balcony
Garage Attached, Garage, Garage Door Opener
Garage Spaces 3.0
Fence Back Yard
Pool None
Utilities Available Cable Available, Propane, Other
Amenities Available Clubhouse, Fitness Center, Golf Course, Playground, Tennis Court(s)
Waterfront No
Waterfront Description Pond
View Protected Preserve, Water
Roof Type Shingle
Porch Front Porch, Porch, Screened
Parking Type Attached, Garage, Garage Door Opener
Total Parking Spaces 3
Private Pool No
Building
Lot Description Cul-De-Sac, Irregular Lot, Sprinklers In Front, Sprinklers In Rear
Sewer Public Sewer
Water Public
Architectural Style Contemporary
Structure Type Brick Veneer,Frame,Stucco
New Construction No
Schools
Elementary Schools Twin Lakes Academy
Middle Schools Twin Lakes Academy
High Schools Atlantic Coast
Others
HOA Name Deerwood Improv Assc
Tax ID 1486314600
Security Features Security System Owned,Smoke Detector(s)
Acceptable Financing Cash, Conventional, VA Loan
Listing Terms Cash, Conventional, VA Loan
Read Less Info
Want to know what your home might be worth? Contact us for a FREE valuation!

Our team is ready to help you sell your home for the highest possible price ASAP
Bought with KELLER WILLIAMS REALTY ATLANTIC PARTNERS SOUTHSIDE

"My job is to find and attract mastery-based agents to the office, protect the culture, and make sure everyone is happy! "






