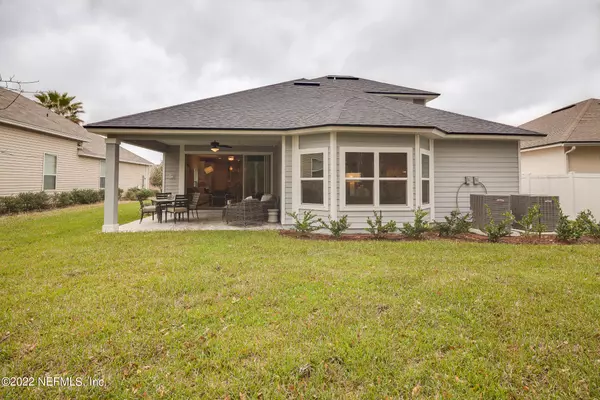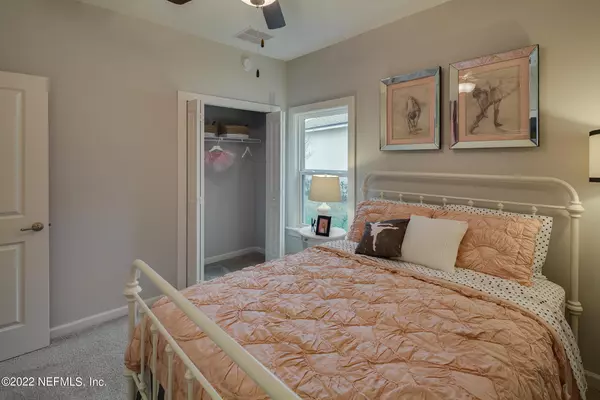$438,149
$438,990
0.2%For more information regarding the value of a property, please contact us for a free consultation.
4 Beds
3 Baths
2,289 SqFt
SOLD DATE : 09/20/2022
Key Details
Sold Price $438,149
Property Type Single Family Home
Sub Type Single Family Residence
Listing Status Sold
Purchase Type For Sale
Square Footage 2,289 sqft
Price per Sqft $191
Subdivision Wilford Preserve
MLS Listing ID 1167298
Sold Date 09/20/22
Style Ranch,Traditional,Other
Bedrooms 4
Full Baths 3
Construction Status Under Construction
HOA Fees $66/ann
HOA Y/N Yes
Originating Board realMLS (Northeast Florida Multiple Listing Service)
Year Built 2022
Property Description
* Sample Photos * This predominantly single story ''EDISON II'' boasts an extremely open floorplan with 4 bedrooms (one upstairs with private bath), 3 full baths and a 2 car garage! This home also has a separate office highlighted with double doors with glass inserts. The gorgeous gourmet kitchen includes double ovens and a gas cooktop. The large kitchen island overlooks a spacious family/dining room that sits adjacent to a deep covered lanai. Hardwood look Tile floors, quartz countertops and 42'' white kitchen cabinets accent this beautiful home!
Make your appointment today!
Location
State FL
County Clay
Community Wilford Preserve
Area 139-Oakleaf/Orange Park/Nw Clay County
Direction from I-295/Blanding Blvd: Take Argyle Forest Boulevard (Oakleaf Plantation Parkway) to Cheswick Oak Ave. until it dead ends. Sales Trailer is on the left
Interior
Interior Features Entrance Foyer, Kitchen Island, Pantry, Walk-In Closet(s)
Heating Central, Electric, Heat Pump, Zoned
Cooling Central Air, Electric, Zoned
Flooring Tile
Furnishings Unfurnished
Laundry Electric Dryer Hookup, Washer Hookup
Exterior
Garage Attached, Garage, Garage Door Opener
Garage Spaces 2.0
Pool Community
Utilities Available Cable Available, Cable Connected, Natural Gas Available, Other
Amenities Available Clubhouse, Playground, Trash
Roof Type Shingle
Porch Covered, Patio, Porch, Screened
Total Parking Spaces 2
Private Pool No
Building
Lot Description Sprinklers In Front, Sprinklers In Rear
Sewer Public Sewer
Water Public
Architectural Style Ranch, Traditional, Other
Structure Type Fiber Cement,Frame
New Construction Yes
Construction Status Under Construction
Schools
Elementary Schools Argyle
Middle Schools Orange Park
High Schools Orange Park
Others
HOA Fee Include Pest Control
Tax ID 10042500788100403
Security Features Smoke Detector(s)
Acceptable Financing Cash, Conventional, FHA, VA Loan
Listing Terms Cash, Conventional, FHA, VA Loan
Read Less Info
Want to know what your home might be worth? Contact us for a FREE valuation!

Our team is ready to help you sell your home for the highest possible price ASAP
Bought with HASHTAG REALTY GROUP LLC








