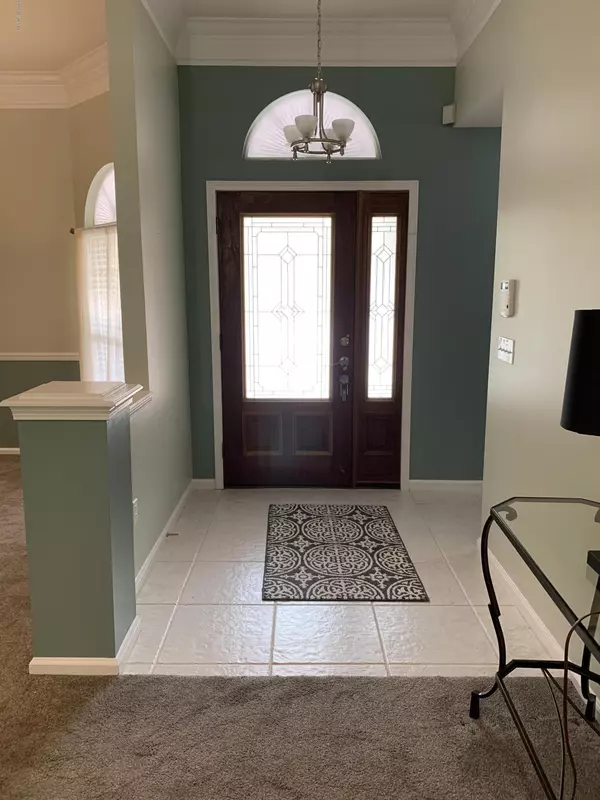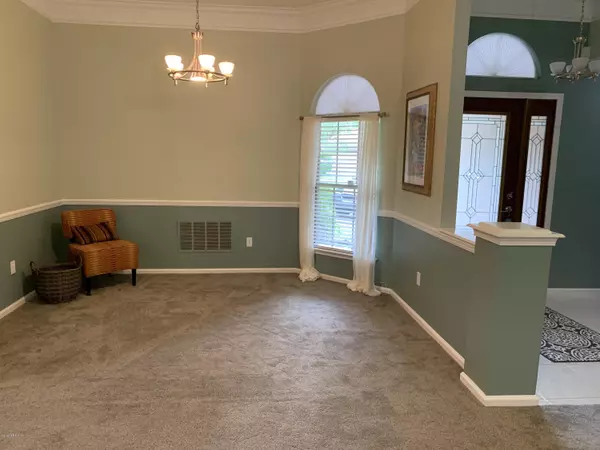$296,000
$305,900
3.2%For more information regarding the value of a property, please contact us for a free consultation.
3 Beds
2 Baths
1,660 SqFt
SOLD DATE : 11/25/2019
Key Details
Sold Price $296,000
Property Type Single Family Home
Sub Type Single Family Residence
Listing Status Sold
Purchase Type For Sale
Square Footage 1,660 sqft
Price per Sqft $178
Subdivision Hampton Glen
MLS Listing ID 1018437
Sold Date 11/25/19
Style Traditional
Bedrooms 3
Full Baths 2
HOA Fees $100/ann
HOA Y/N Yes
Originating Board realMLS (Northeast Florida Multiple Listing Service)
Year Built 1993
Lot Dimensions 90' x 210'
Property Description
Beautiful all brick one-story home in quiet neighborhood. Located on nearly half acre lot including preserve land. Desirable cul-de-sac location. Brick paver driveway and back patio. Screened porch with brick knee wall. Newer roof. Remodeled bathrooms and kitchen with granite counter-tops throughout and wood cabinets. Walk-in master closet with built in cabinets and hidden safe. Master bath includes walk-in door-less shower, garden tub, separated dual sinks and toilet room. Built in entertainment center wired with Bose surround speakers. Kitchen includes breakfast bar and stainless steel appliances. Laundry room with sink; washer / dryer included. Over-sized garage with storage cabinets. Wood floors under new carpeting in living and dining area. Short walk to Club House and amenities.
Location
State FL
County Duval
Community Hampton Glen
Area 024-Baymeadows/Deerwood
Direction Turn into Hampton Glen Sub-division off Baymeadows Rd. Turn left at Heather Glen Dr. N. At intersection, turn right onto Walden Glen Dr. House is the last on the left.
Interior
Interior Features Breakfast Bar, Built-in Features, Pantry, Primary Bathroom -Tub with Separate Shower, Primary Downstairs, Vaulted Ceiling(s), Walk-In Closet(s)
Heating Central, Electric, Other
Cooling Central Air, Electric
Flooring Carpet, Tile, Wood
Furnishings Unfurnished
Exterior
Garage Attached, Garage, Garage Door Opener
Garage Spaces 2.0
Pool Community, None
Utilities Available Cable Connected
Amenities Available Basketball Court, Children's Pool, Clubhouse, Fitness Center, Playground, Security, Tennis Court(s), Trash
Waterfront No
View Protected Preserve
Roof Type Shingle
Accessibility Accessible Common Area
Porch Porch, Screened
Parking Type Attached, Garage, Garage Door Opener
Total Parking Spaces 2
Private Pool No
Building
Lot Description Cul-De-Sac, Sprinklers In Front, Sprinklers In Rear
Sewer Public Sewer
Water Public
Architectural Style Traditional
Structure Type Frame
New Construction No
Others
Tax ID 1677593750
Security Features Security System Owned,Smoke Detector(s)
Acceptable Financing Cash, Conventional, FHA, VA Loan
Listing Terms Cash, Conventional, FHA, VA Loan
Read Less Info
Want to know what your home might be worth? Contact us for a FREE valuation!

Our team is ready to help you sell your home for the highest possible price ASAP
Bought with COLDWELL BANKER VANGUARD REALTY

"My job is to find and attract mastery-based agents to the office, protect the culture, and make sure everyone is happy! "






